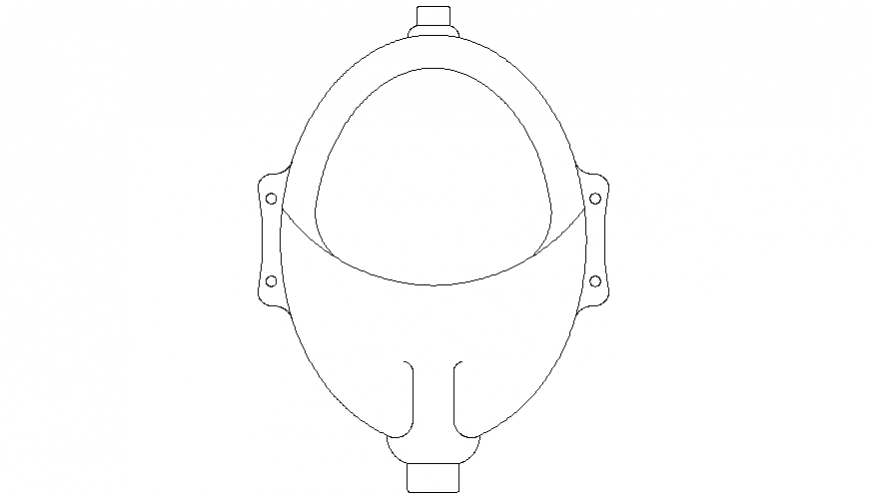Elevation drawing of urinal in dwg file.
Description
Elevation drawing of urinal in dwg file. detail drawing Elevation of urinal , dimensions and other details.
File Type:
DWG
File Size:
2 KB
Category::
Dwg Cad Blocks
Sub Category::
Sanitary CAD Blocks And Model
type:
Gold
Uploaded by:
Eiz
Luna

