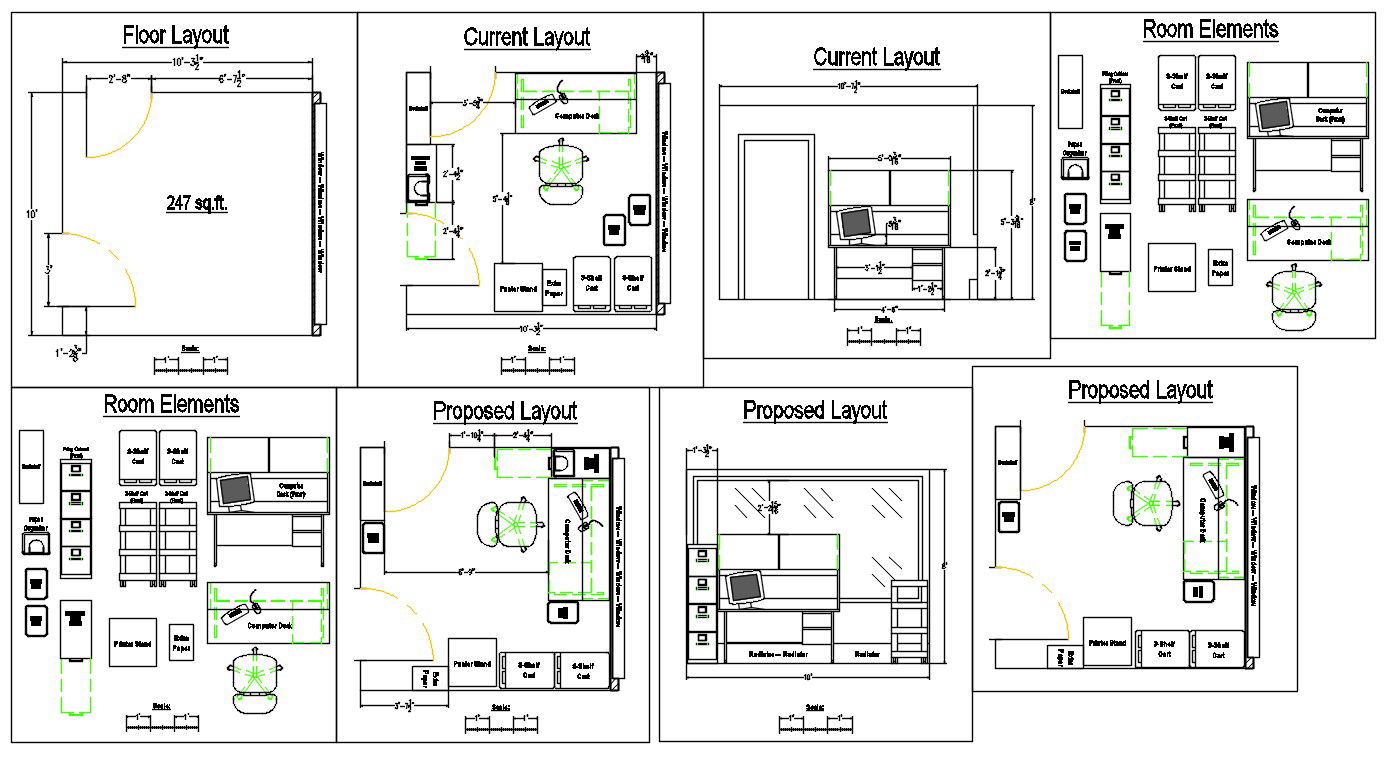Office Furniture Working Plan DWG
Description
Office Furniture Working Plan DWG; the interior design of office project CAD drawing includes working desk, storage cupboard, and glass partition. download office cad drawing and get more detail with a furniture plan.
File Type:
DWG
File Size:
205 KB
Category::
Interior Design
Sub Category::
Corporate Office Interior
type:
Gold
Uploaded by:
Albert
stroy
