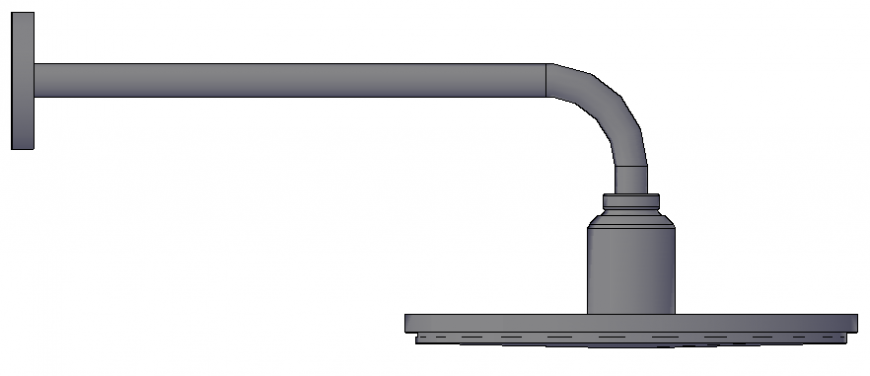Shower panel 3d drawing in dwg file.
Description
Shower panel 3d drawing in dwg file. Detail drawing of Shower panel 3d drawing, with all side view.
File Type:
DWG
File Size:
16 KB
Category::
Dwg Cad Blocks
Sub Category::
Sanitary CAD Blocks And Model
type:
Gold
Uploaded by:
Eiz
Luna

