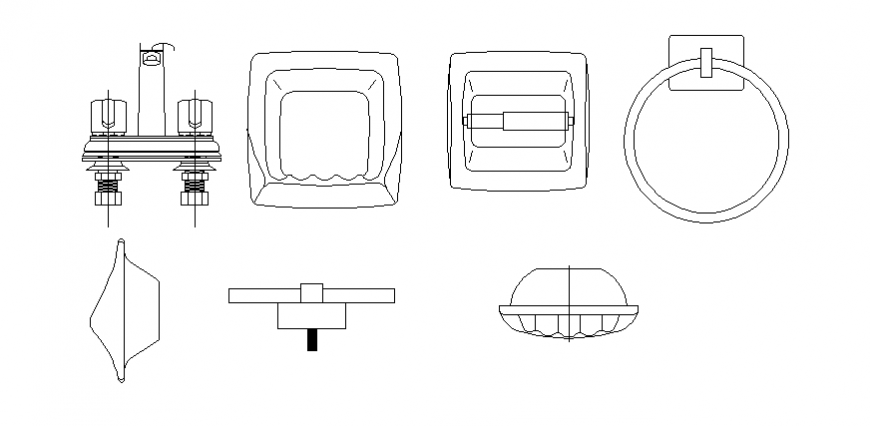Shower and bathroom accessories drawing in dwg file.
Description
Shower and bathroom accessories drawing in dwg file. detail drawing of Shower and bathroom accessories with plan and elevation details.
File Type:
DWG
File Size:
19 KB
Category::
Dwg Cad Blocks
Sub Category::
Sanitary CAD Blocks And Model
type:
Gold
Uploaded by:
Eiz
Luna

