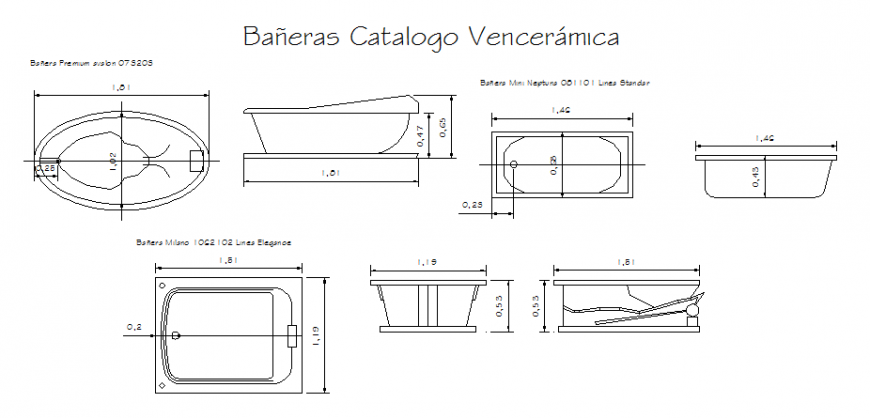Various type of bath tubs drawing in dwg file
Description
Various type of bath tubs drawing in dwg file. detail drawing of Various type of bath tubs, with dimensions, all side elevation.
File Type:
DWG
File Size:
30 KB
Category::
Dwg Cad Blocks
Sub Category::
Sanitary CAD Blocks And Model
type:
Gold
Uploaded by:
Eiz
Luna

