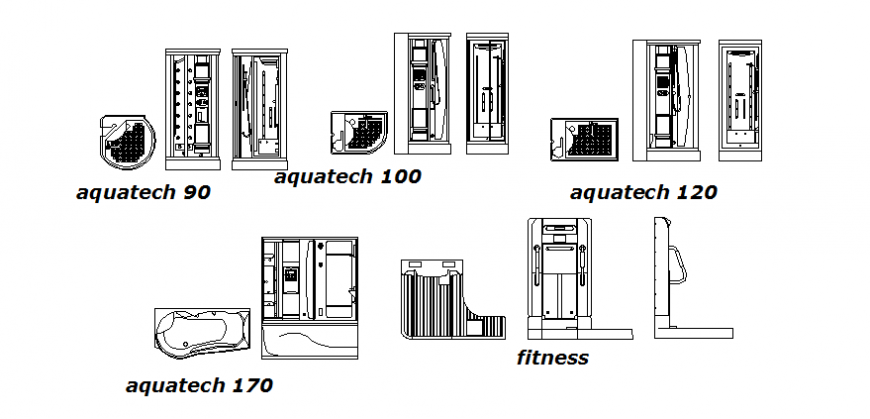Different types of wall shower paneling drawing in dwg file.
Description
Different types of wall shower paneling drawing in dwg file. detail drawing of Different types of wall shower paneling with elevation and other view.
File Type:
DWG
File Size:
248 KB
Category::
Dwg Cad Blocks
Sub Category::
Sanitary CAD Blocks And Model
type:
Gold
Uploaded by:
Eiz
Luna
