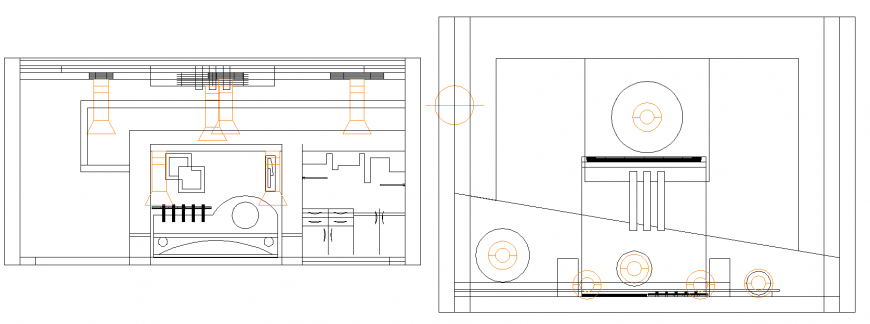The ceiling plan with detail dwg file.
Description
The ceiling plan with detail dwg file. The top view plan with detailing of designs according to the room patterns. The ceiling design with different designs and patterns in each room, etc.,
File Type:
DWG
File Size:
172 KB
Category::
Interior Design
Sub Category::
Bathroom Interior Design
type:
Gold
Uploaded by:
Eiz
Luna
