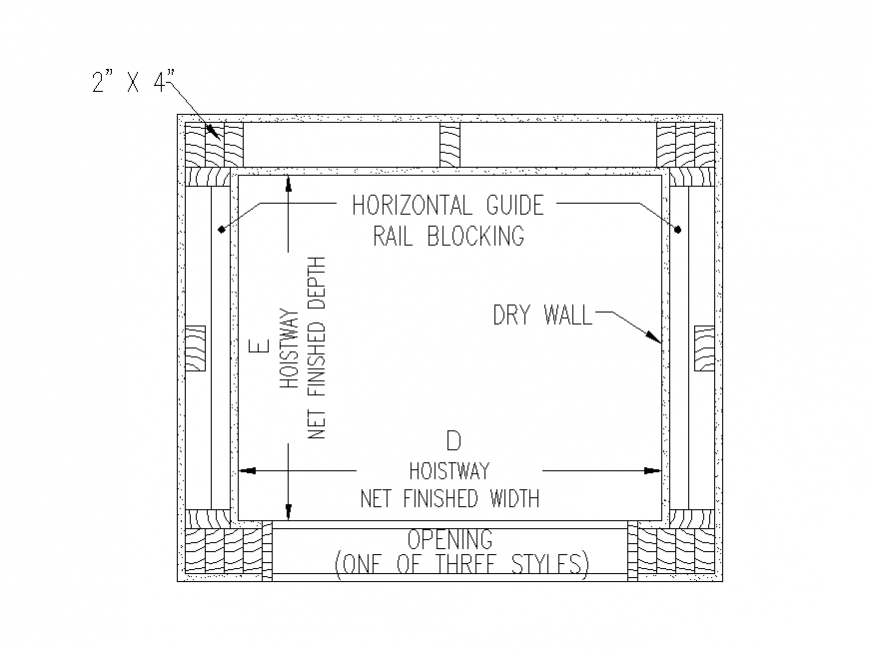Elevator structure detail elevation layout autocad file
Description
Elevator structure detail elevation layout autocad file, naming detail, horizontal guide rail blocking detail, concrete masonry detail, hatching detail, drywall detail, hoist cable detail, dimension detail, etc.
File Type:
DWG
File Size:
42 KB
Category::
Mechanical and Machinery
Sub Category::
Elevator Details
type:
Gold
Uploaded by:
Eiz
Luna

