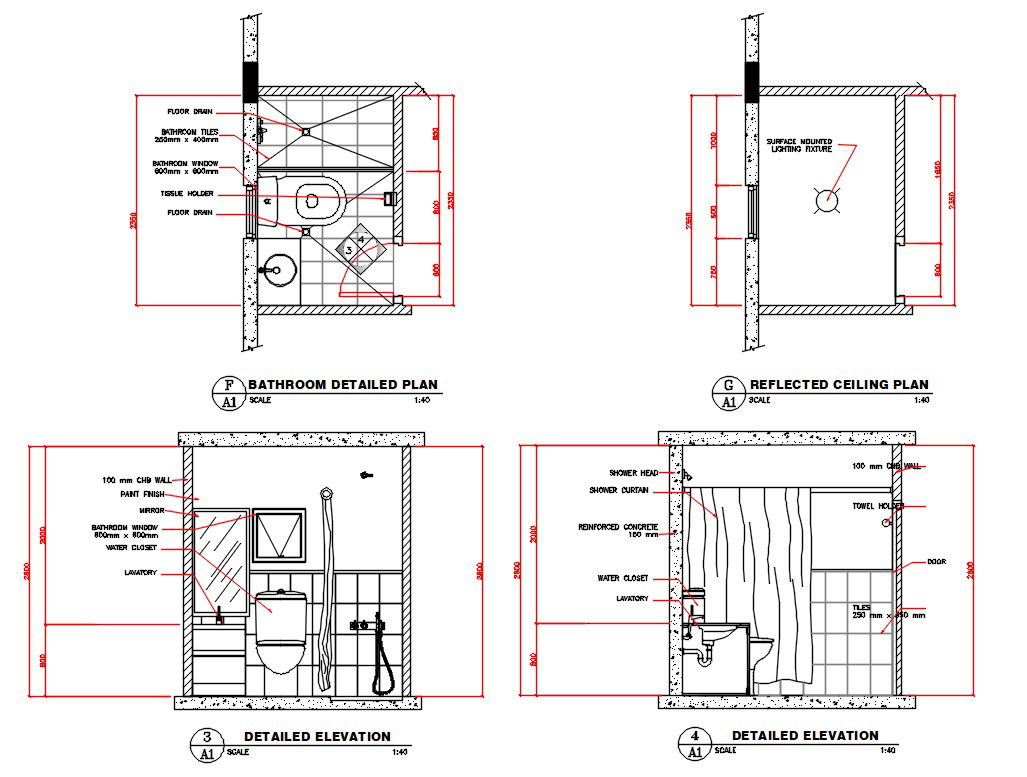Bathroom Design AutoCAD File
Description
Bathroom Design AutoCAD File; find here bathroom floor plan, ceiling plan, and elevation design shows shower area, toilet tub and washbasin. download AutoCAD file of the bathroom plan DWG file.
Uploaded by:
Albert
stroy
