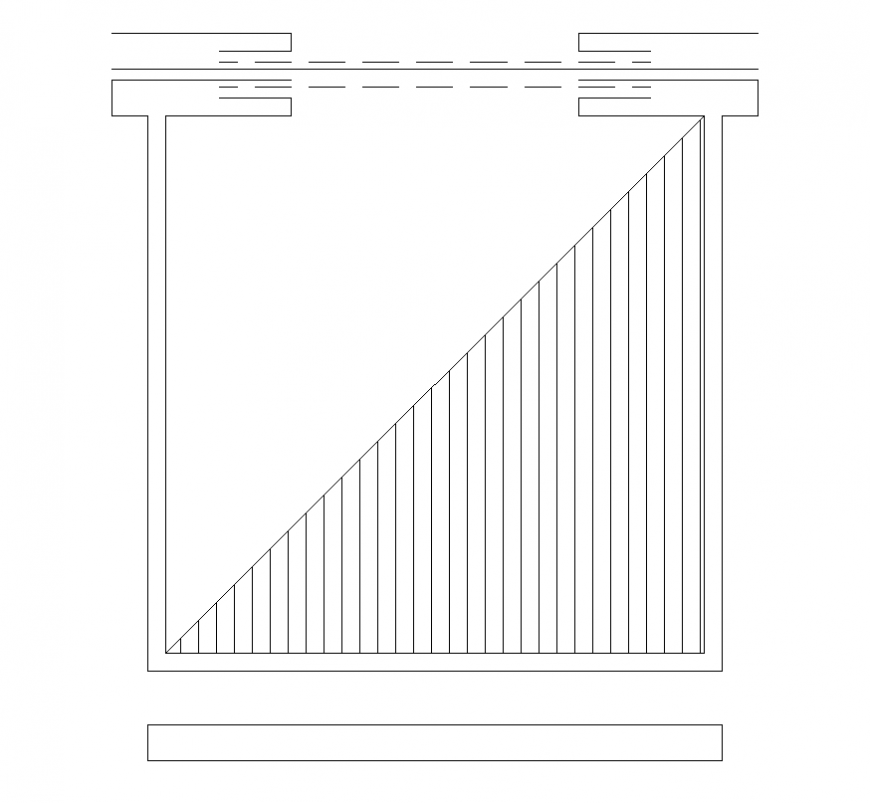Detail elevator CAD machine layout dwg file
Description
Detail elevator CAD machine layout dwg file, top elevation detail, hatching detail, hidden line detail, etc.
File Type:
DWG
File Size:
7 KB
Category::
Mechanical and Machinery
Sub Category::
Elevator Details
type:
Gold
Uploaded by:
Eiz
Luna
