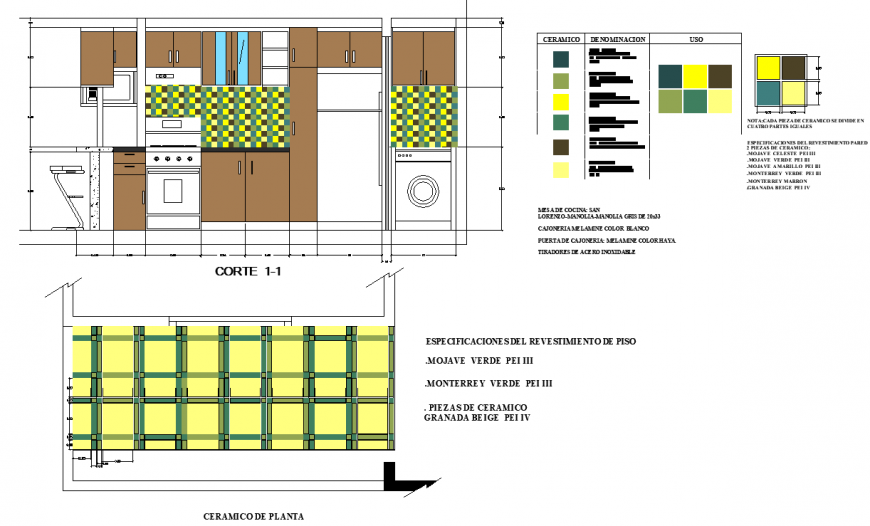The kitchen plan detailing of dwg file.
Description
The kitchen plan detailing of dwg file. The top view kitchen plan with detailing of storage units, fridge, overhead storage units, etc., The elevation of furnitures with detailing of dimensions, storages, fridge, etc.,
Uploaded by:
Eiz
Luna
