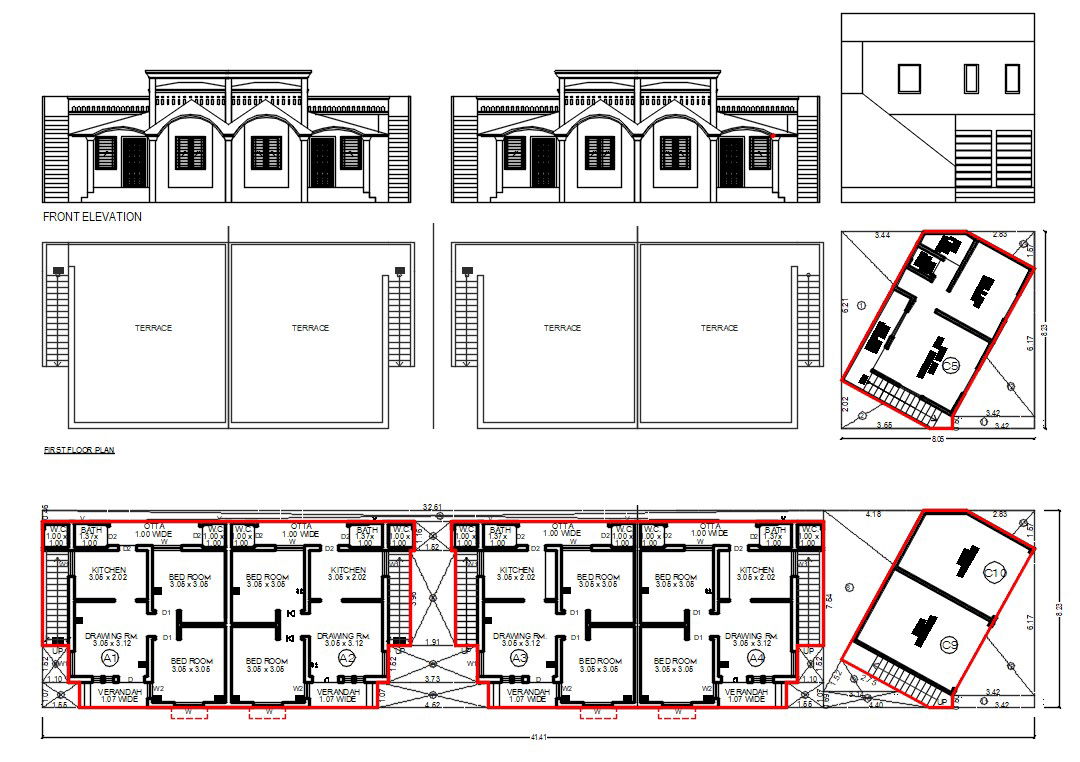Duplex House Plan
Description
Duplex House Plan DWG File; 2 BHK duplex house plan CAD drawing includes front elevation design and ground floor plan with all measurement details. download AutoCAD file of the duplex house plan.
Uploaded by:
Mehul
Patel
