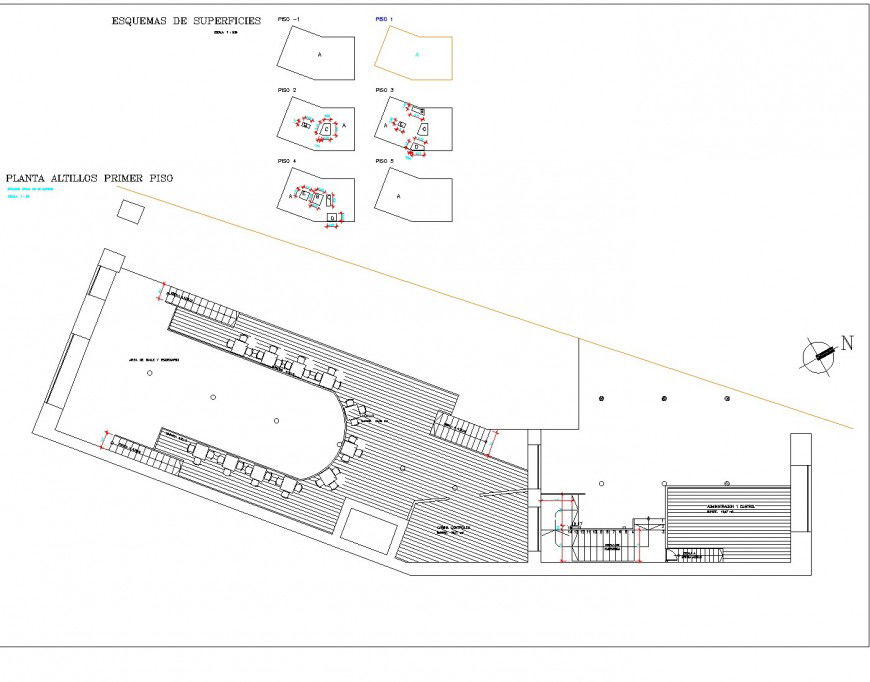Primary level commercial plan detail dwg file
Description
Primary level commercial plan detail dwg file, key plan detail, north direction detail, dimension detail, naming detail, stair detail, hatching detail, leveling detail, furniture detail in door, window, table and chair detail, scale 1:200 detail, brick wall detail, etc.
Uploaded by:
Eiz
Luna

