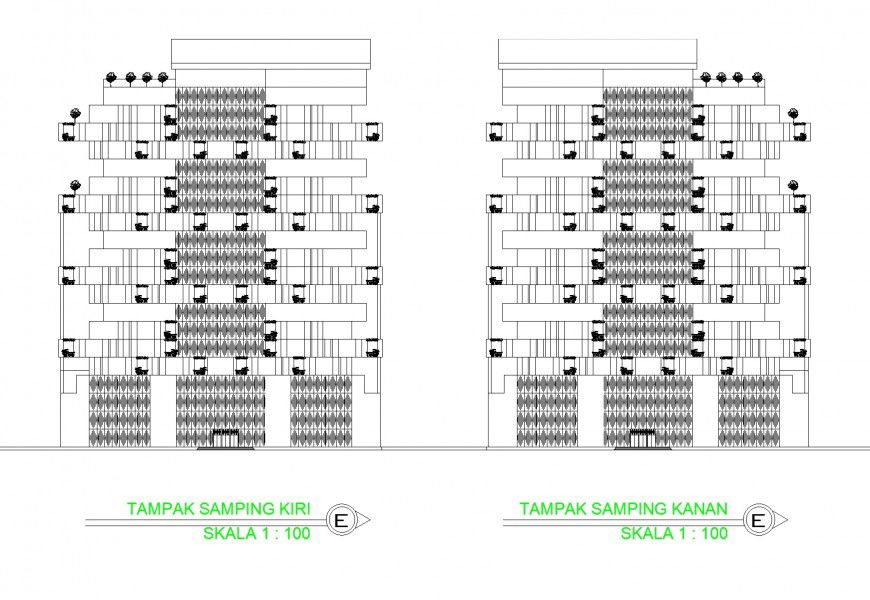Commercial building ground floor plan
Description
Commercial building ground floor plan, landscaping detail in tree and plant detail, car parking detail, stair detail, toilet detail in sink and water closed detail, furniture detail in door and window detail, column plan detail, gazebo detail, etc.
Uploaded by:
Eiz
Luna
