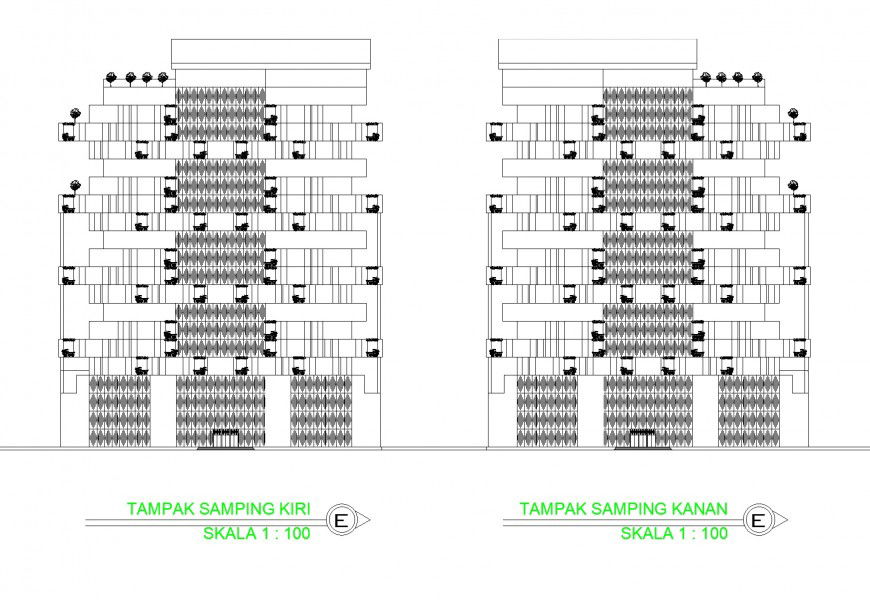Elevation business hub commercial building plan
Description
Elevation business hub commercial building plan, leveling detail, front elevation detail, side elevation detail, scale 1:100 detail, landscaping detail in plant and tree detail, hatching detail, furniture detail in door and window detail, etc.
Uploaded by:
Eiz
Luna

