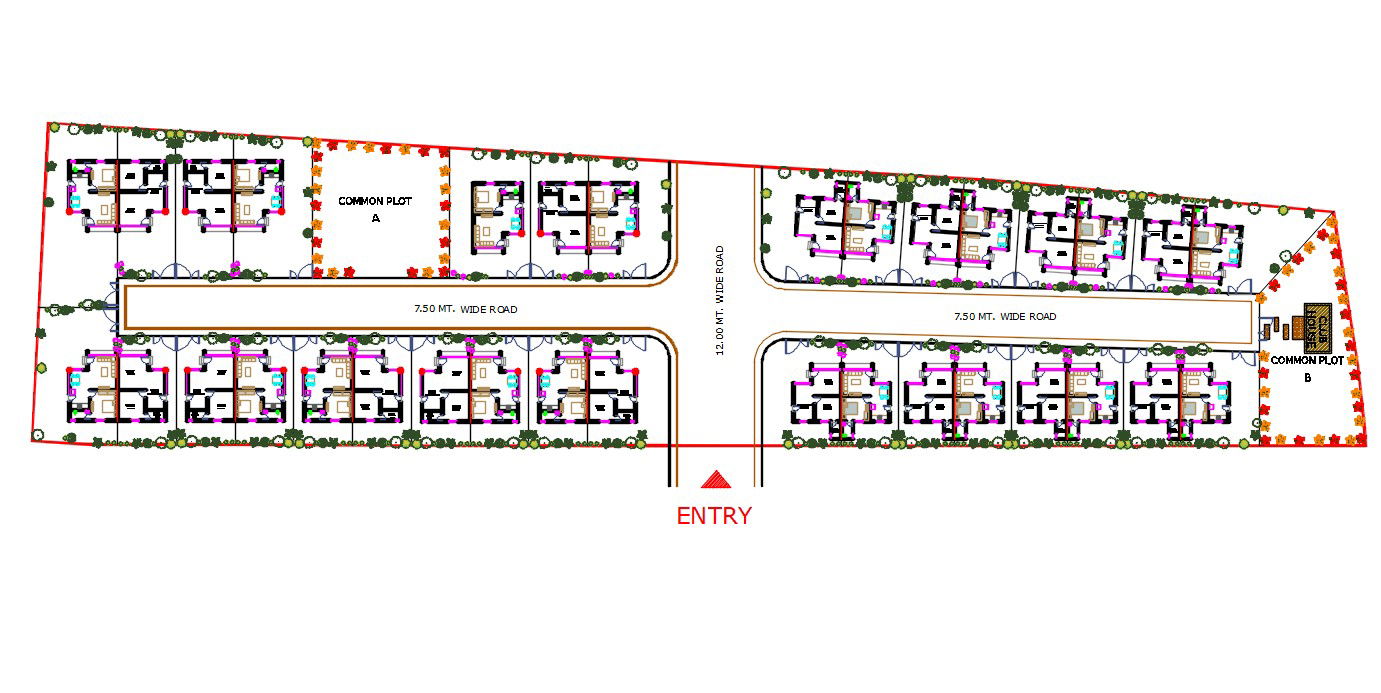Society Planning CAD Drawing
Description
Society Planning CAD Drawing; the architecture society urban planning includes common plot, clubhouse, wide road and residence twin house plan with furniture detail. download AutoCAD file of society town planning.
Uploaded by:
Mehul
Patel
