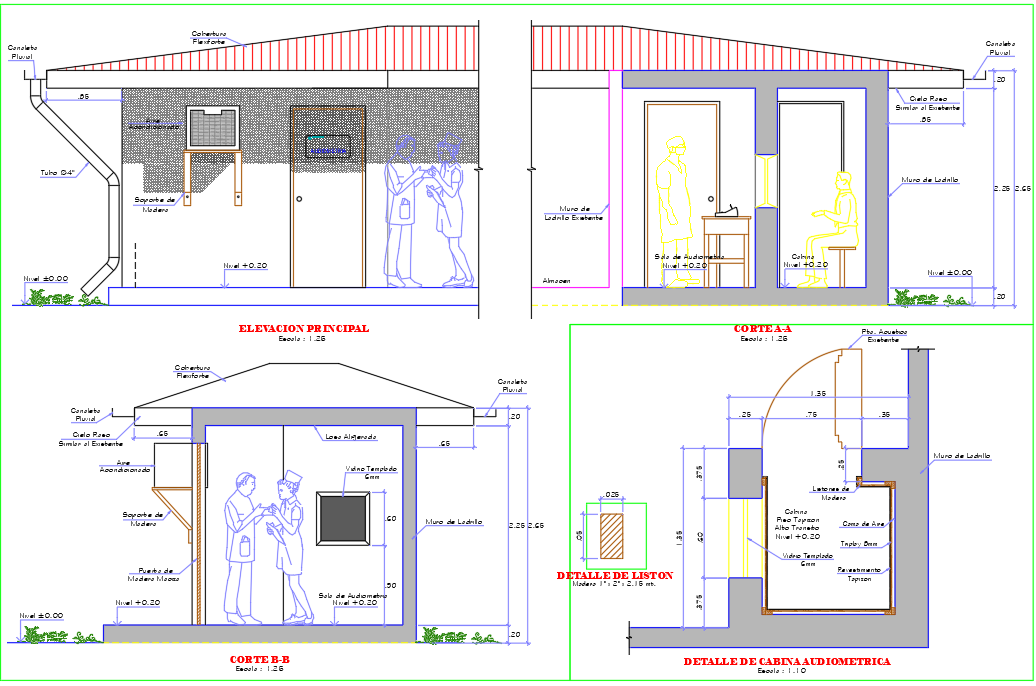Audiometer Room Section & Plan Layout DWG File
Description
Detailed AutoCAD DWG file of an audiometer room, including section and plan layout. Features precise dimensions, acoustic design, and soundproofing details.
File Type:
Autocad
File Size:
606 KB
Category::
Construction
Sub Category::
Construction Detail Drawings
type:
Gold
Uploaded by:
Eiz
Luna

