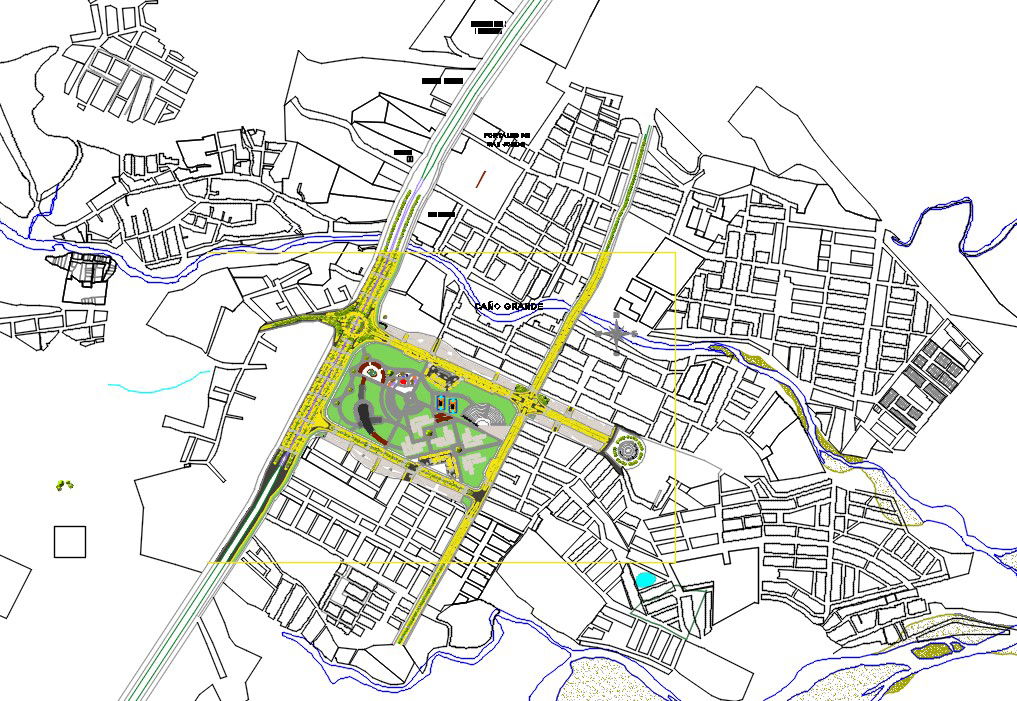Urban Layout Plan DWG File
Description
Urban Layout Plan DWG File; This Urban Planning Detail includes Garden design and All House Divide area, and clubhouse government projects. download free AutoCAD file of the urban layout plan.
Uploaded by:
Albert
stroy

