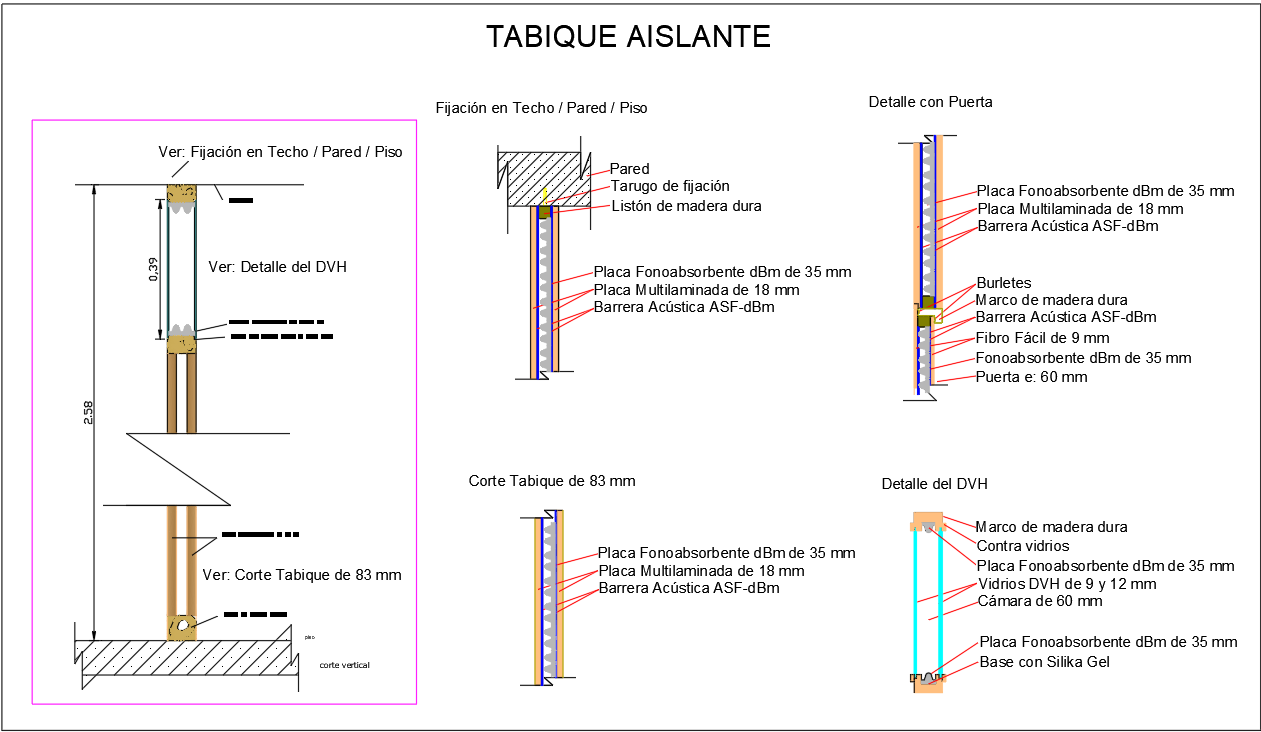Insulating Partition Details in AutoCAD 2D DWG File
Description
Comprehensive AutoCAD 2D DWG file featuring detailed designs of insulating partitions. Includes material specifications, layouts, and sectional views for precise implementation.
File Type:
Autocad
File Size:
74 KB
Category::
Interior Design
Sub Category::
House Interiors Projects
type:
Gold
Uploaded by:
Eiz
Luna

