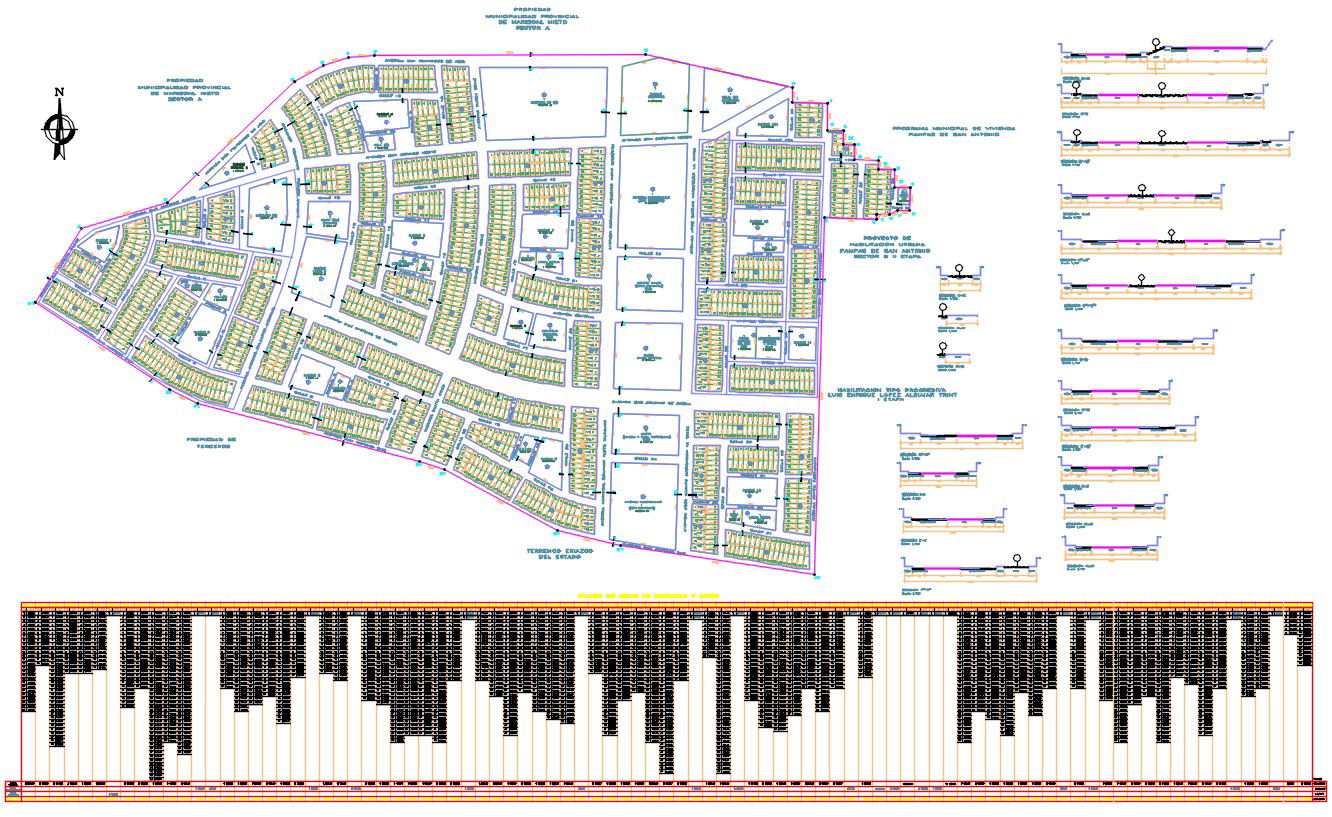Largest Mall Plan Project
Description
Largest Mall Plan Project dwg file; This Design Draw In AutoCAD file finds here largest shopping mall layout plan with all areas to divide the diameter dimension. download autocad file and get largest mall drawing.
Uploaded by:
Albert
stroy
