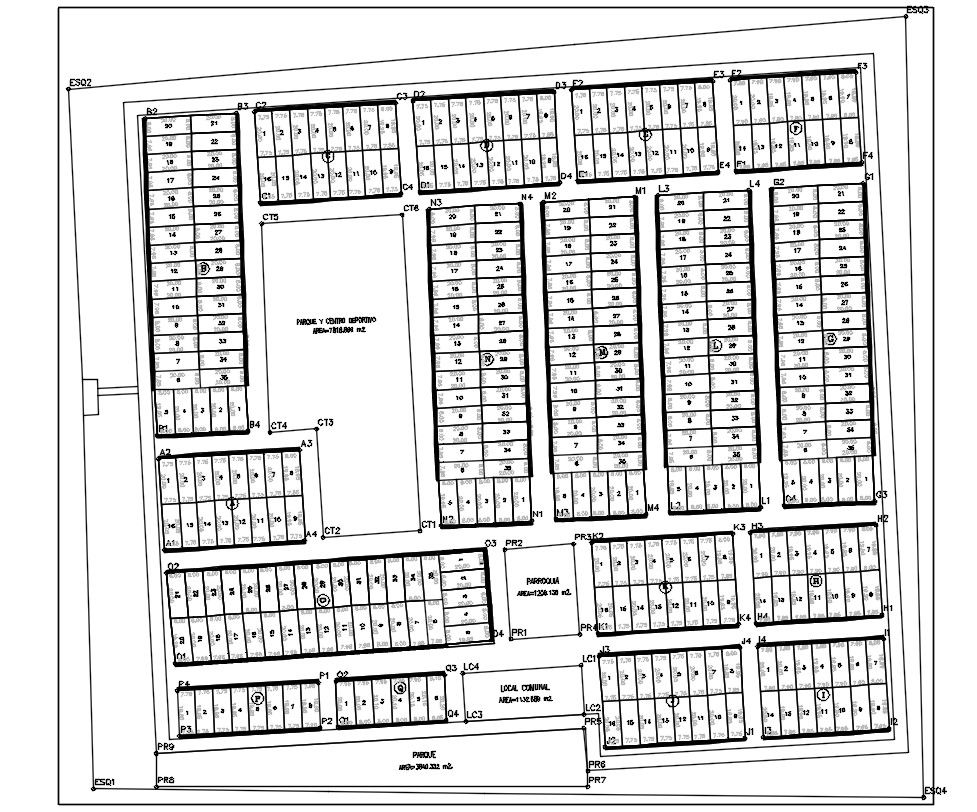Town Planning AutoCAD File
Description
Town Planning AutoCAD File; find here top view of residence town planning includes Park Sport centre AREA=7818.666 m2. and Part of A to Q block include devide. download Autocad file of town planning.
Uploaded by:
Albert
stroy
