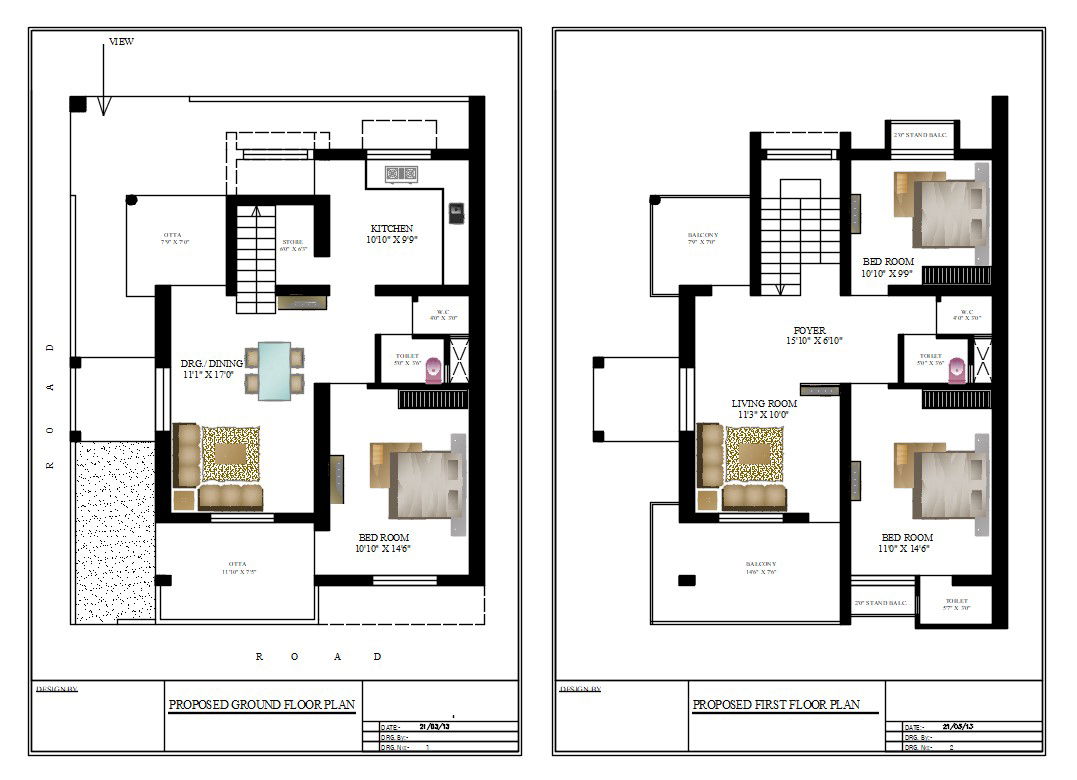Home Layout Plan DWG File
Description
Home Layout Plan DWG File; the architecture home layout plan includes 3 bedrooms, living room and kitchen with furniture plan and measure detail. download the home plan autocad file and get a proposal plan CAD drawing.
File Type:
DWG
File Size:
98 KB
Category::
Interior Design
Sub Category::
House Interiors Projects
type:
Gold
Uploaded by:
Mehul
Patel

