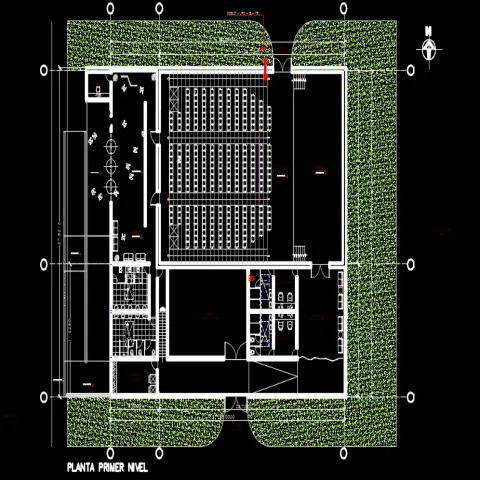Music Room Plan DWG File with Seating Layout Stage and Facilities
Description
This AutoCAD DWG file provides a comprehensive music room plan, including detailed seating arrangements, stage design, washrooms, and circulation areas. The layout is meticulously crafted to accommodate cultural and educational activities, ensuring optimal space utilization and functionality. The drawing includes dimension details, stair section details, and furniture layouts, offering a holistic view of the music room's design. Ideal for architects, interior designers, and educational institutions, this DWG file serves as a valuable resource for planning and executing music room projects.
Uploaded by:
Eiz
Luna

