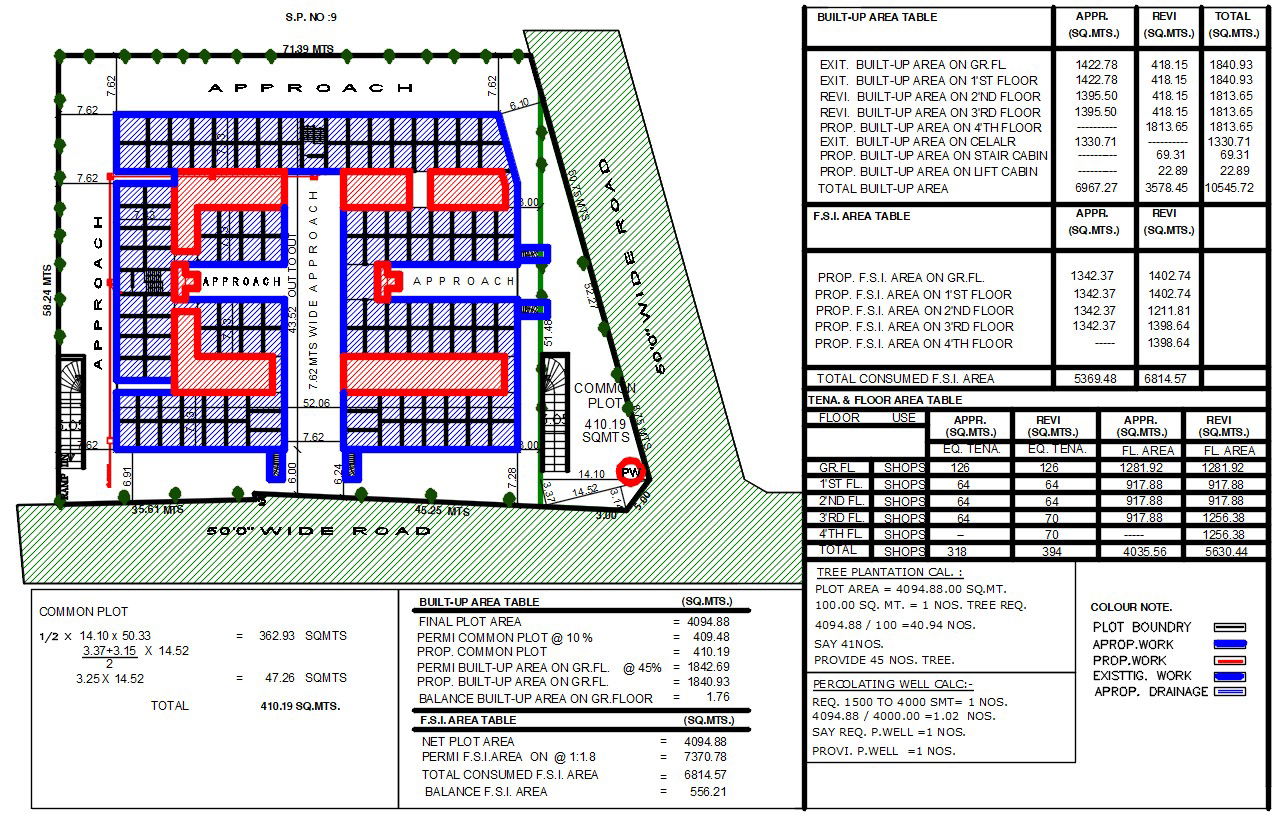Commercial Building Plan
Description
Commercial Building Plan DWG File; 2d CAD drawing of commercial building construction plan with built area description detail in AutoCAD format. download AutoCAD file of commercial building project.
Uploaded by:
Albert
stroy
