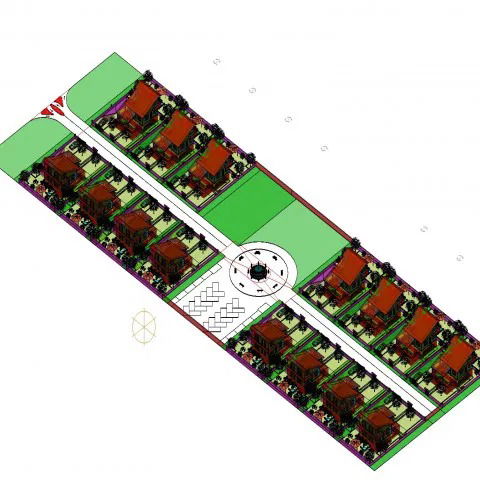Download Group Housing 3D Drawing in DWG File for Architects
Description
group housing 3d drawing in dwg file. detail drawing of 3d group housing , villa with garden , centre court, pathway, parking area, landscape details. Drawing includes every details of villa.
Uploaded by:
Eiz
Luna
