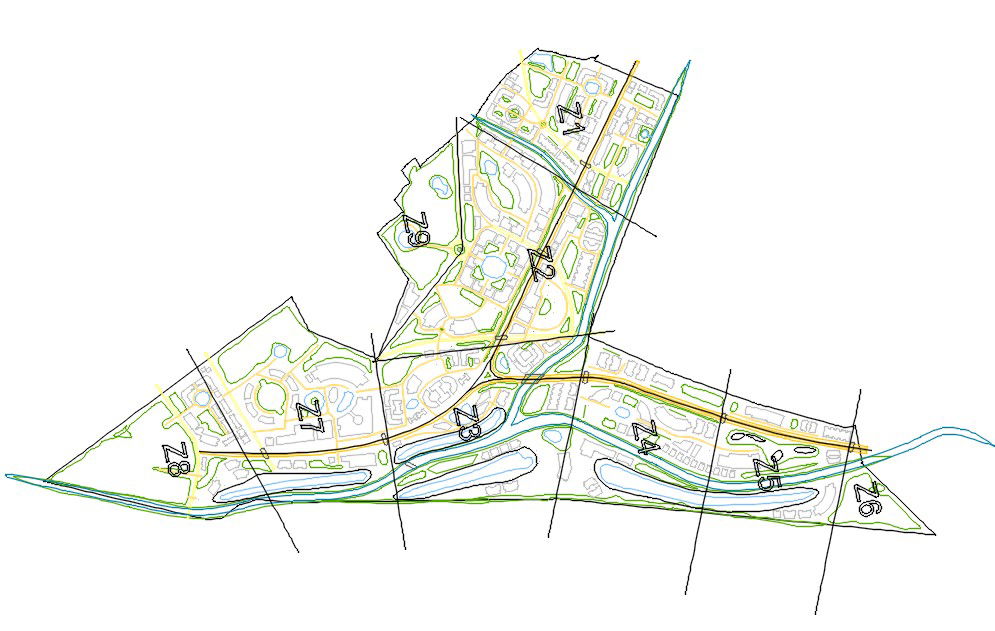Town Planning CAD Drawing
Description
Town Planning CAD Drawing; Town planning CAD drawing includes society, apartment building details, school, bus stop, government building, hospital, shopping mall, temple, college. download free AutoCAD file of town planning design.
Uploaded by:
Mehul
Patel
