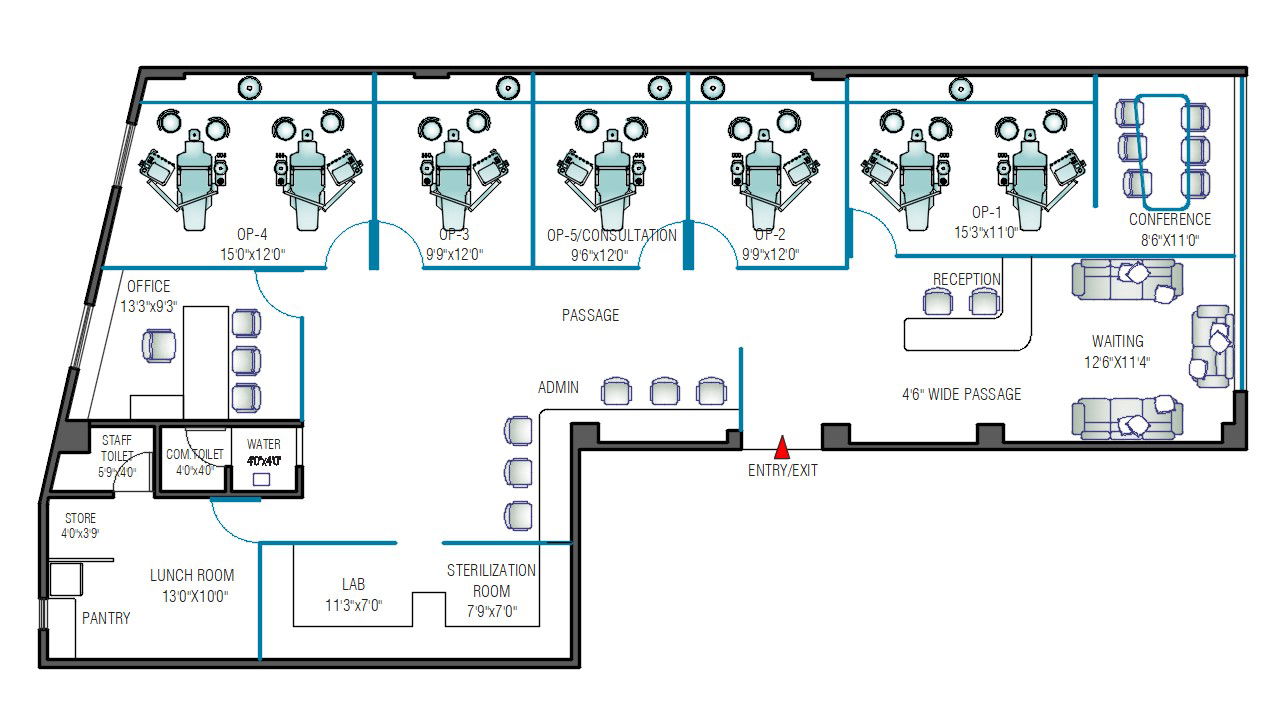Dental hospital Layout Plan
Description
Dental hospital Layout Plan DWG File; Dental hospital layout includes consultation room, reception, conference room, office, and sterilization room with all furniture detail. download the dental hospital AutoCAD file.
Uploaded by:
Mehul
Patel
