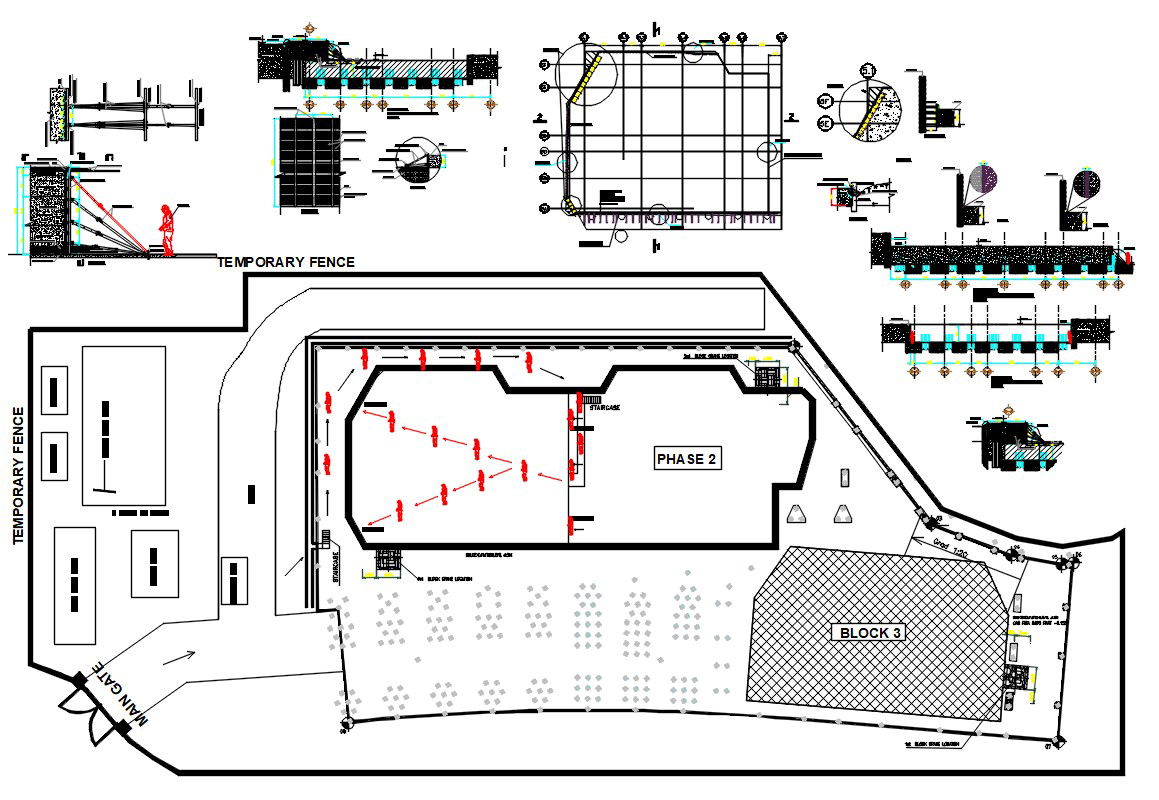Complex Construction CAD Drawing
Description
Complex Construction CAD Drawing; the construction complex building drawing includes structure details,
foundation plan, joint construction plan, and pouring concrete layer with section view. download AutoCAD file of construction working plan.
Uploaded by:
Mehul
Patel
