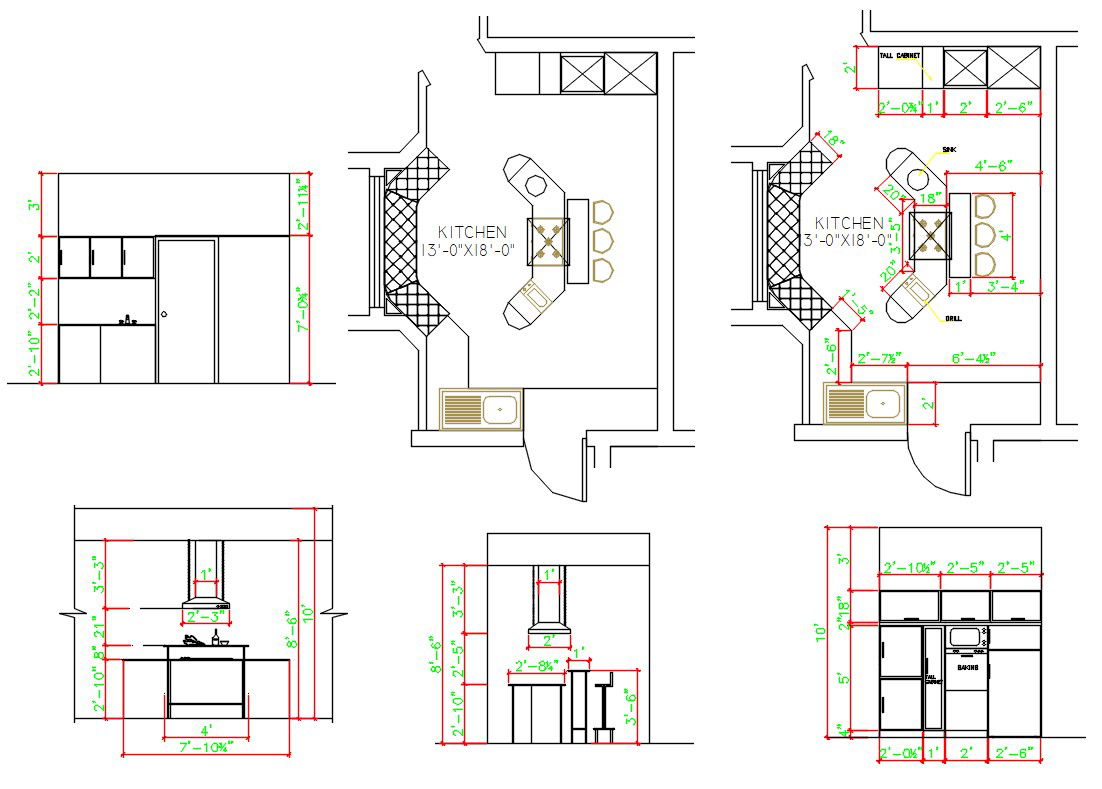Kitchen Interior Design AutoCAD File
Description
Kitchen Interior Design AutoCAD File; find here floor plan with dimension design, section plan and elevation design in AutoCAD format. download DWG file and get more detail about kitchen interior design.
Uploaded by:
Albert
stroy
