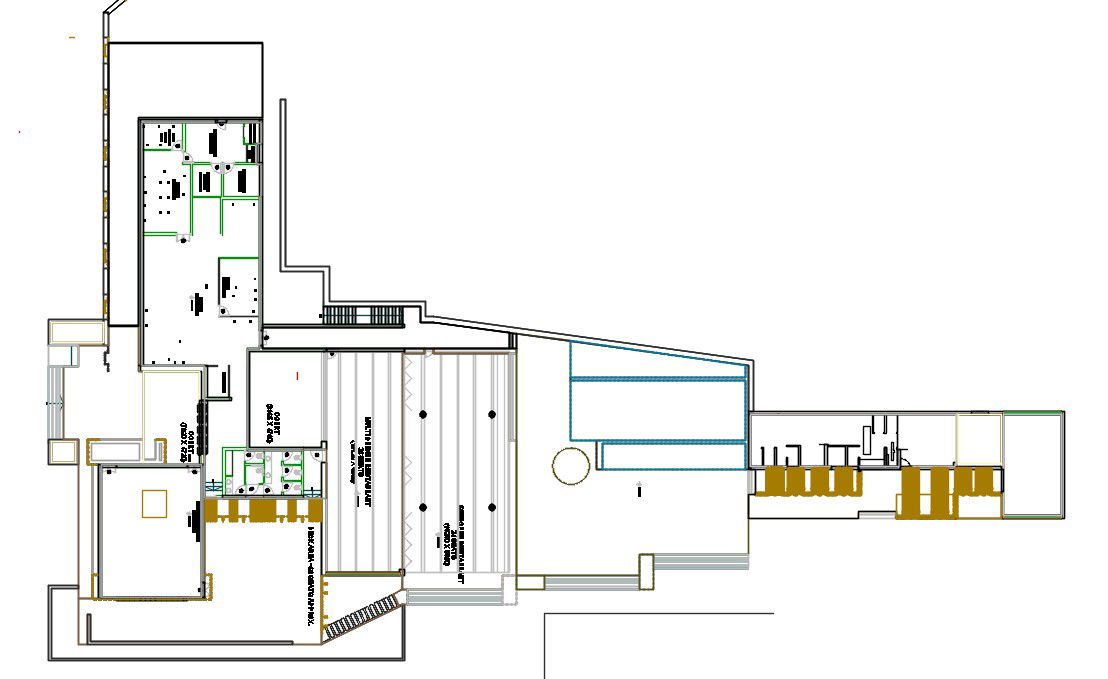Restaurant Layout Plan Free DWG File
Description
Restaurant Layout Plan Free DWG File; 2d CAD drawing of Restaurant layout plan includes cold storage, count, receiving area, dry garbage, bakery, good lift, conference, chef cable, and toilet details. download free AutoCAD file of restaurant plan DWG file
Uploaded by:
Mehul
Patel

