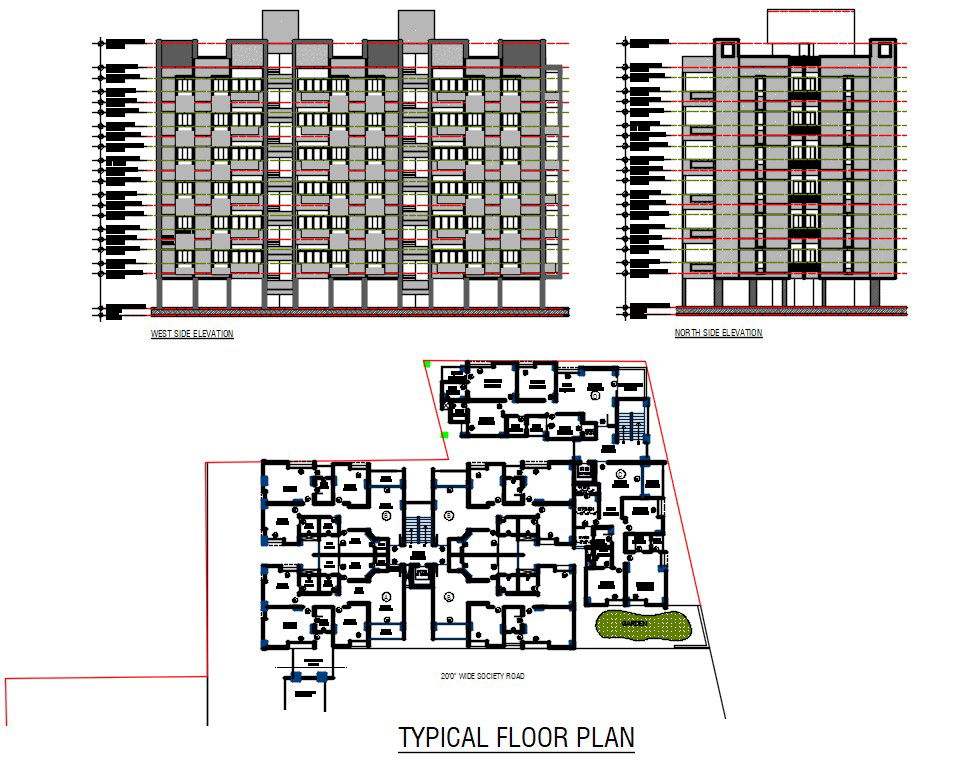Residential Apartment Plan DWG File
Description
Residential Apartment Plan DWG File; the architecture floor plan of 2 BHK apartment plan with elevation design in AutoCAD software file. download apartment plan DWG file and get dimension detail.
Uploaded by:
Mehul
Patel
