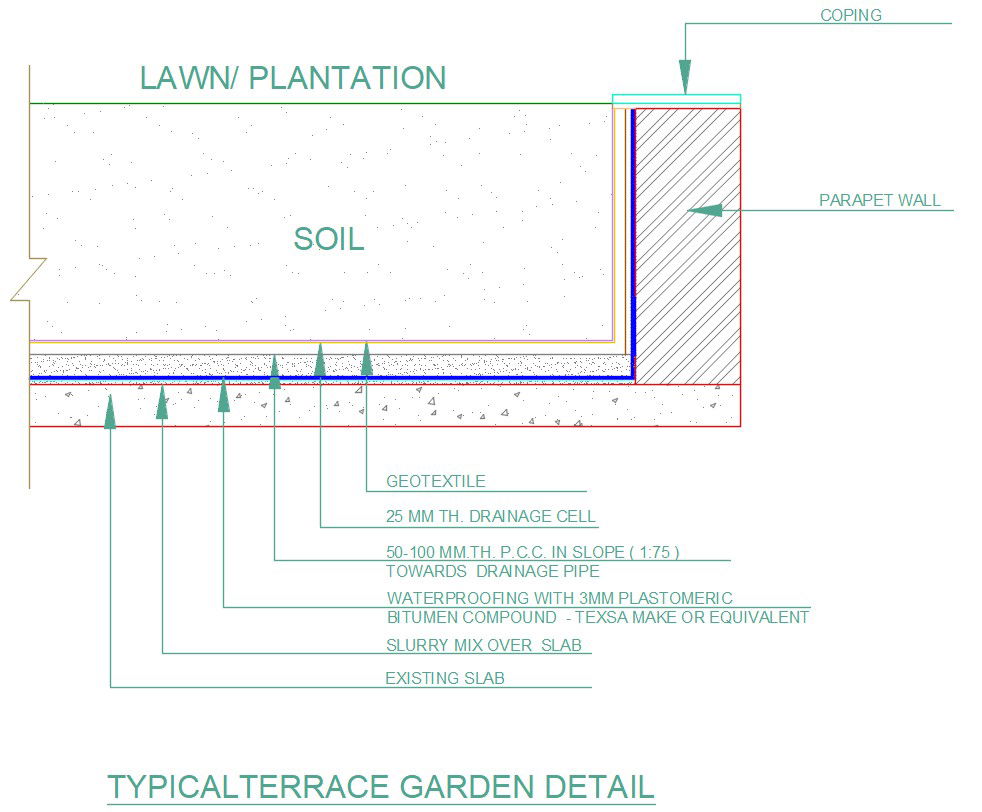Terrace Garden Plan
Description
Terrace Garden Plan DWG File; top view with description shows lawn plantation details, parapet wall, coping, slurry mix over slab existing, towards drainage pipe. download free AutoCAD file terrace garden design.
Uploaded by:
Mehul
Patel
