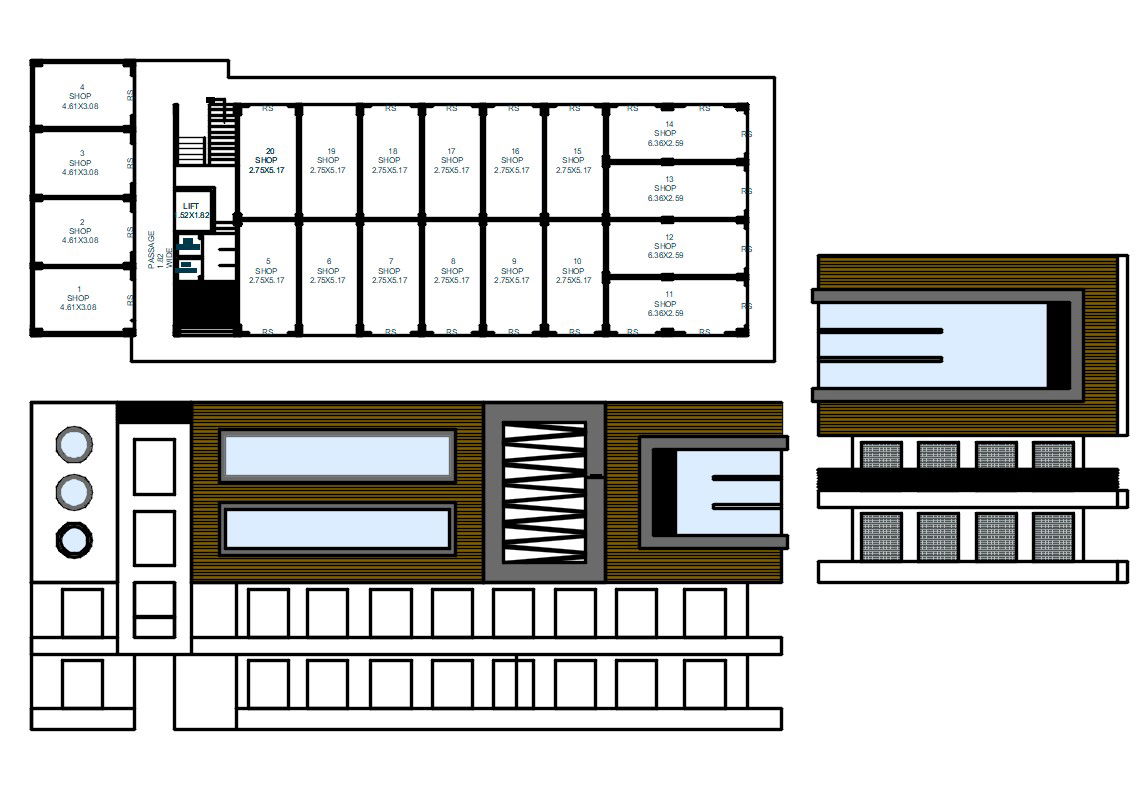Commercial Shop Architectural Building Floor Plan in DWG Format File
Description
Commercial Shop Building Plan AutoCAD file; the architecture floor layout plan with elevation design of commercial shop complex plan. download AutoCAD file of shop building with dimension detail.
Uploaded by:
Mehul
Patel
