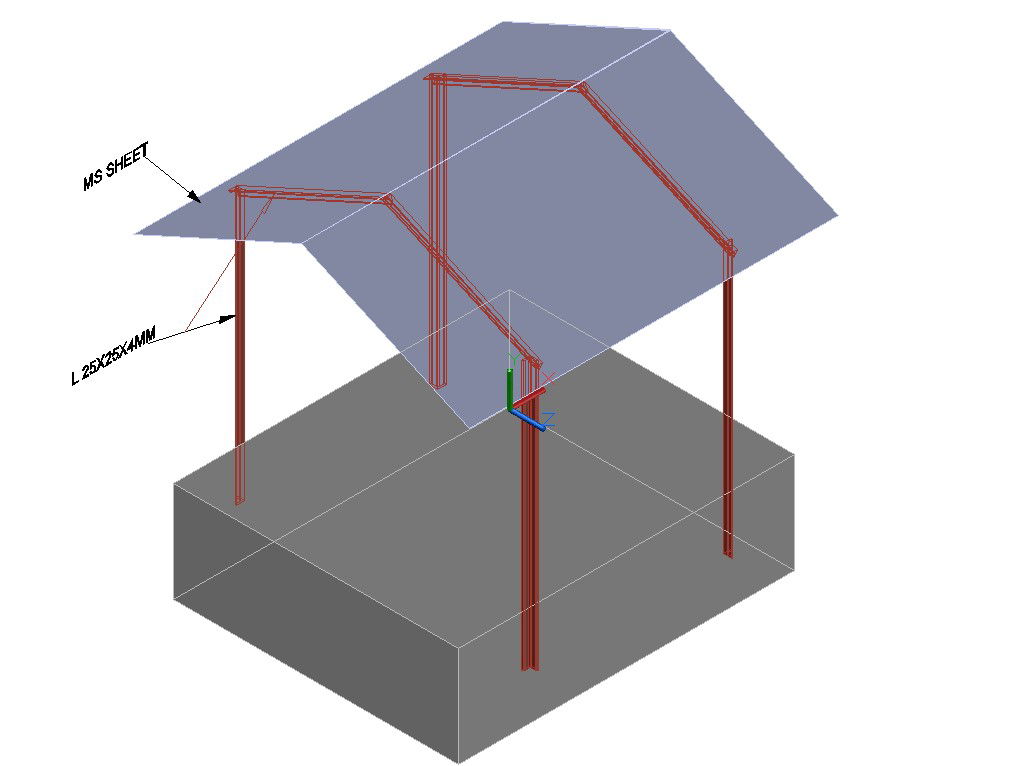3d Shed DWG File
Description
This Power House roof make use materials of M.S Sheet, and Steel bar colomn, and Floor area concrete. This Design show in 3D view.
File Type:
DWG
File Size:
2.2 MB
Category::
Electrical
Sub Category::
Architecture Electrical Plans
type:
Free
Uploaded by:
Priyanka
Patel

