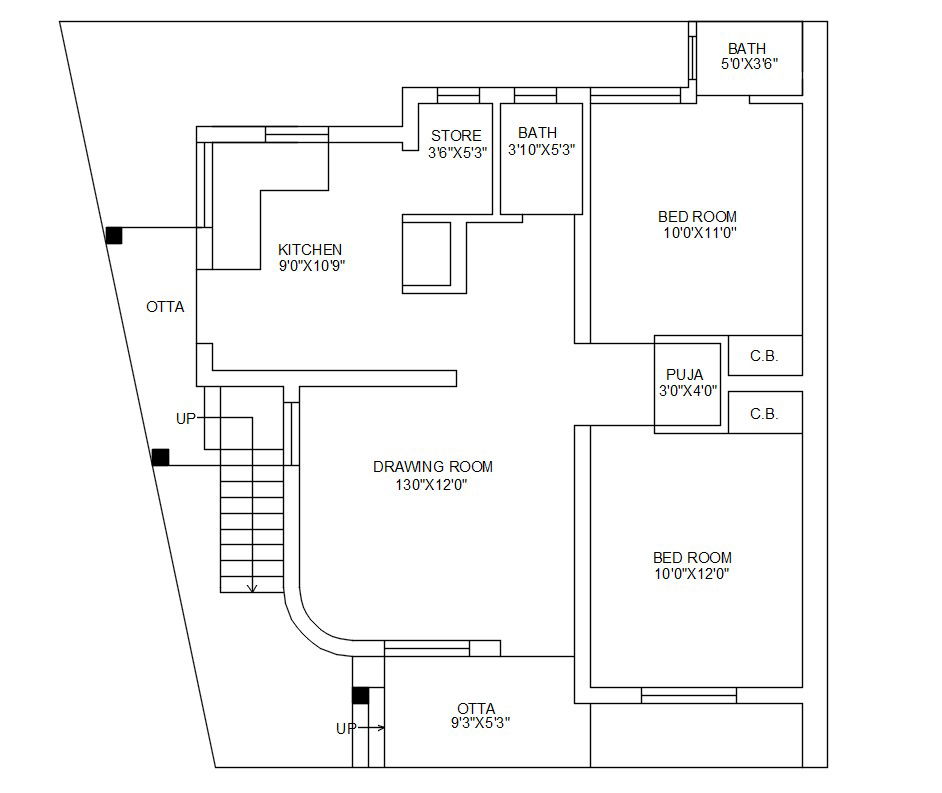Download Free House Layout Plan
Description
Download Free House Layout Plan DWG file; download free AutoCAD file of a house layout plan which shows 2 bedrooms, kitchen and drawing with measurement detail.
File Type:
DWG
File Size:
18 KB
Category::
Interior Design
Sub Category::
House Interiors Projects
type:
Gold
Uploaded by:
Mehul
Patel
