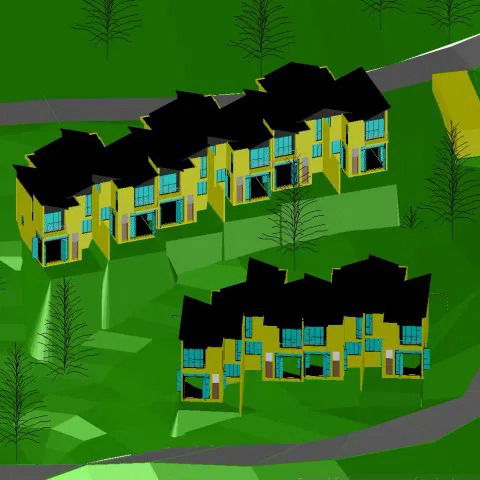3D Villa DWG Drawing with Sloping Roof, Windows and Landscaping
Description
Villa 3d drawing in dwg file .detail drawing of villa in 3d drawing, with sloping roof, large open window, door and window details with landscaping area details.
Uploaded by:
Eiz
Luna
