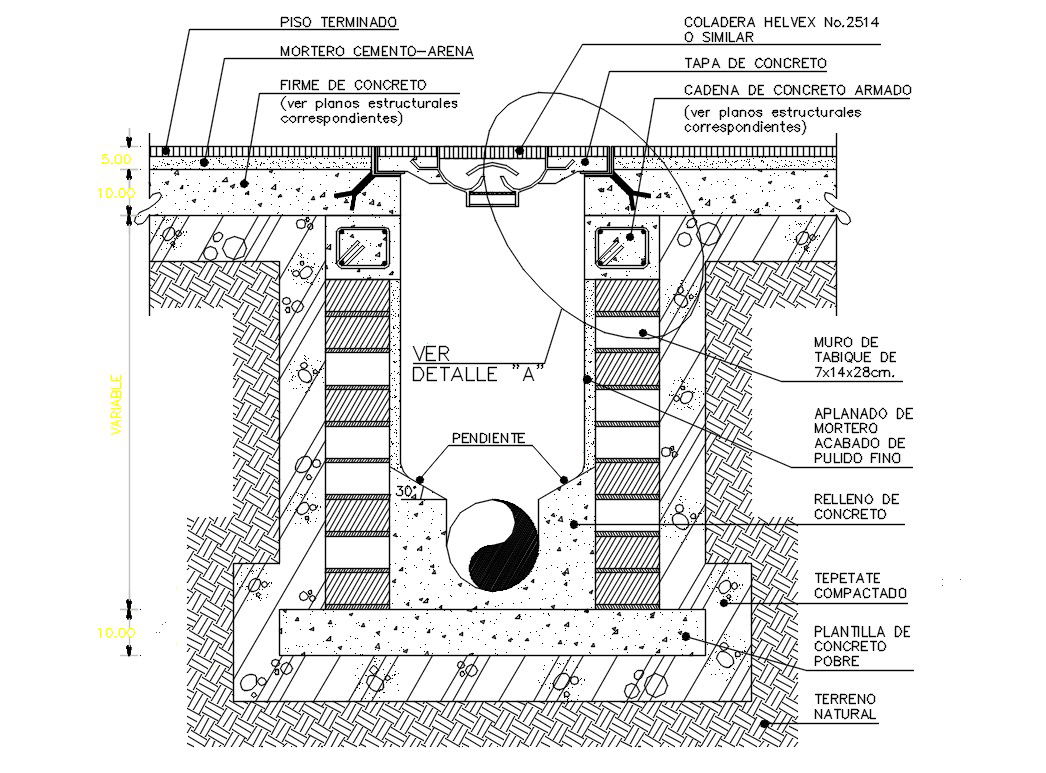Water Drainage Plan DWG File
Description
Water Drainage Plan DWG File; section view of water drainage plan AutoCAD file which is shows cement-sand mortar, Pending, Sign of concrete, Concrete Cover, and Concrete Chain.
File Type:
DWG
File Size:
119 KB
Category::
Structure
Sub Category::
Section Plan CAD Blocks & DWG Drawing Models
type:
Free
Uploaded by:
Albert
stroy

