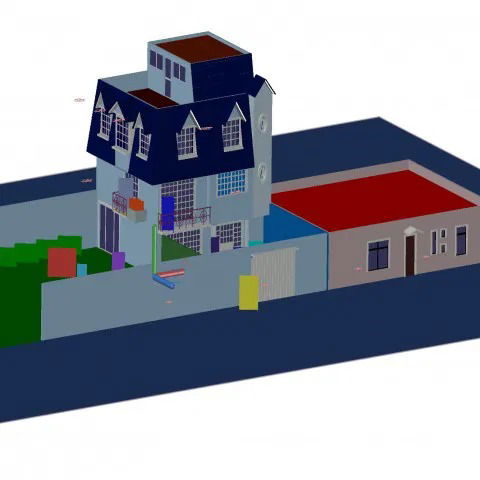3D Suburban House DWG 3 Story Design with Sloping Roof and Elevations
Description
3D suburban house drawing in DWG format offers comprehensive architectural details, including a 3-story layout, sloping roof design, glass windows, and various elevation views. Perfect for architects, interior designers, and civil engineers, the CAD file aids in visualizing spatial arrangements and structural components. It serves as a valuable reference for residential projects, client presentations, or design planning, ensuring precise and realistic architectural execution.
Uploaded by:
Eiz
Luna
