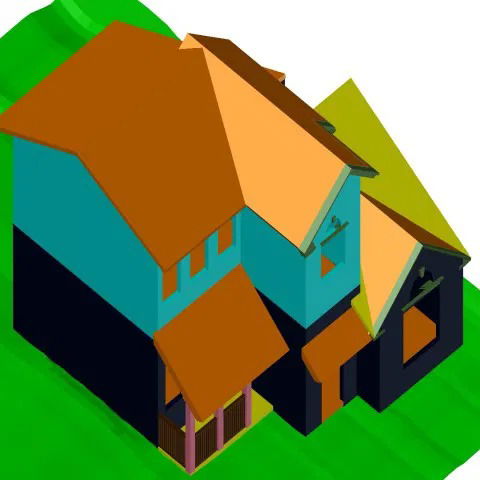3D House DWG Drawing with Sloping Roof, Elevation and Floor Plan
Description
3d drawing of house in dwg file. detail drawing of bungalow, on hilly area with detail in 3d, types of sloping roof, gamble roof, hip roof and combination roof and other details.
Uploaded by:
Eiz
Luna
