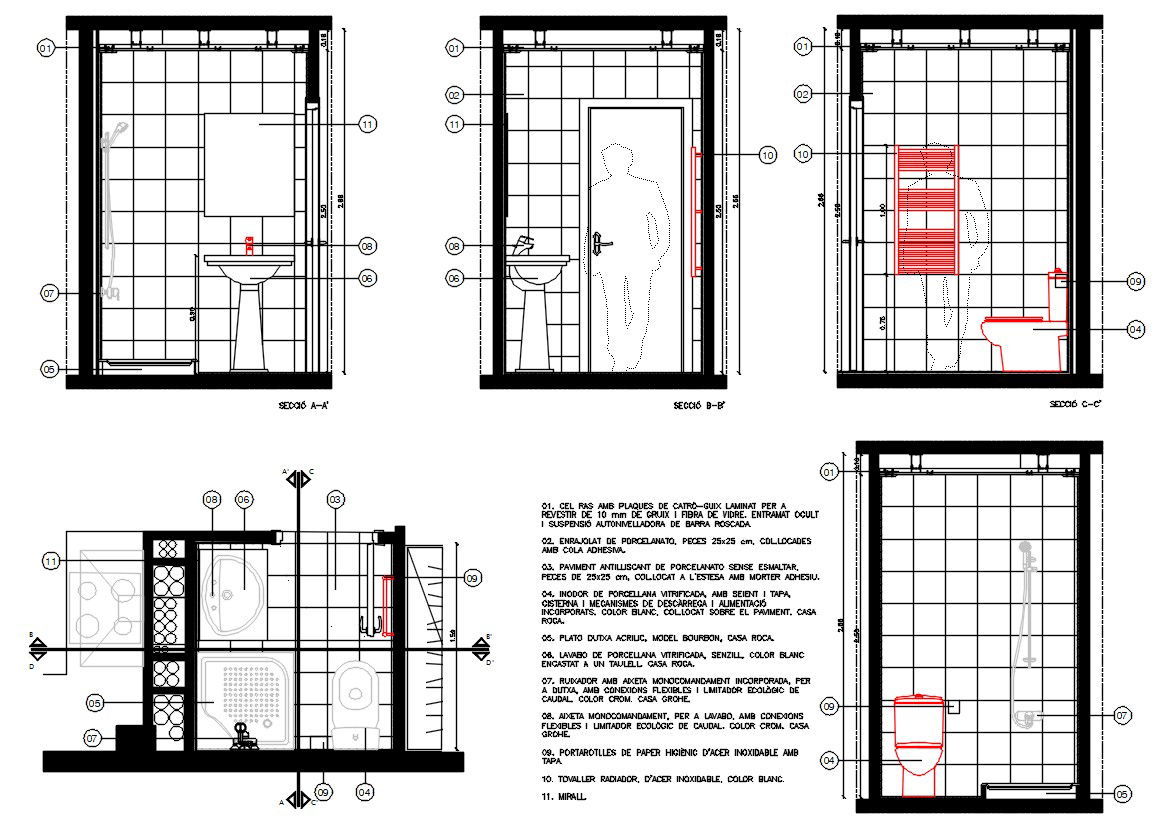Bathroom Section Plan DWG File
Description
Bathroom Section Plan DWG File; This W.C Design & Detail Catrin ceiling with plates of plasterboard FOR - coated 10 mm thick fiberglass. Screed porcelain, Parts 25x25 cm, placed With glue.
Uploaded by:
Albert
stroy
