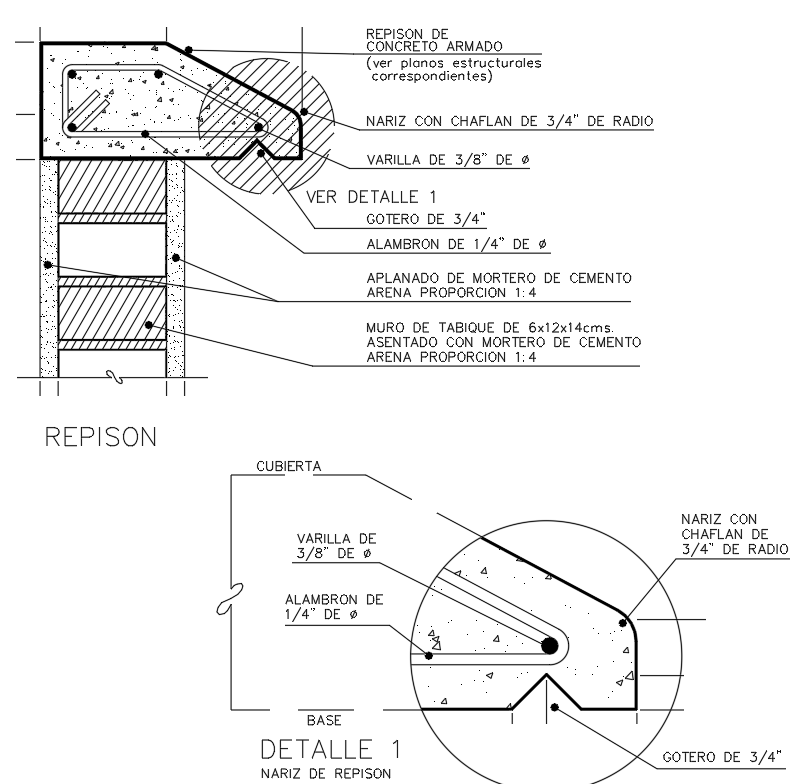Corbel Section Plan Detail DWG File for Architectural Drawings
Description
Download the corbel section plan detail DWG file for precise architectural and structural drawings. Ideal for architects, engineers, and construction projects.
Uploaded by:
Eiz
Luna
