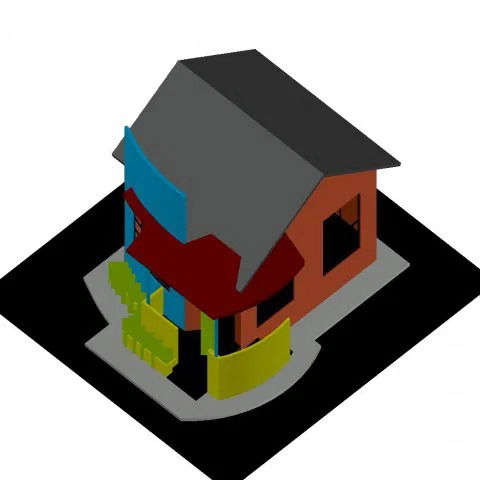Detailed 3D House Drawing in DWG File of Accurate Architectural Layout
Description
This 3D house drawing with detailed layouts in DWG format comprehensive floor plans, elevations, and structural views. Ideal for architects, interior designers, and civil engineers, the CAD file allows visualization of furniture placement, circulation spaces, and architectural detailing. It is suitable for residential projects, client presentations, or construction planning to ensure accurate and realistic design execution.
Uploaded by:
Eiz
Luna
