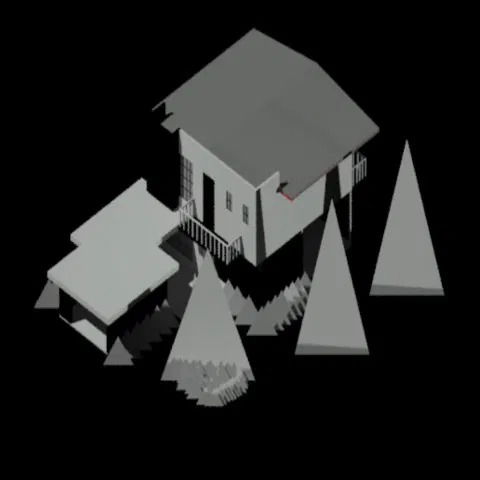Detailed 3D House Drawing in DWG File for Architectural Planning
Description
3D house drawing in DWG format provides a complete view of floor plans, elevations, and structural layout. Suitable for architects, interior designers, and civil engineers, the CAD file allows visualization of furniture placement, circulation space, and architectural details. It is ideal for residential projects, client presentations, or construction planning to ensure precise and realistic design execution.
Uploaded by:
Eiz
Luna
