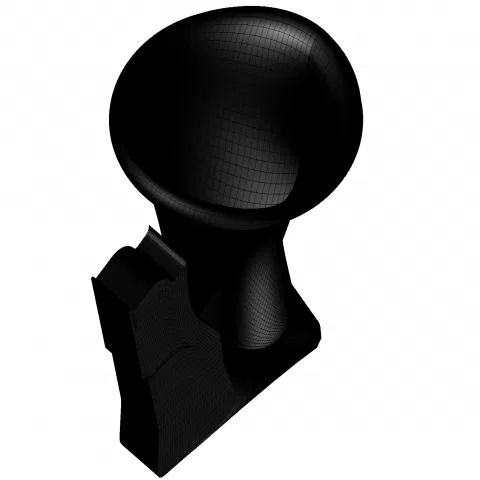Rural W.C. 3D Plan DWG Detailed Bathroom Elevation and Layout
Description
This Rural W.C. 3D plan AutoCAD DWG file offers a comprehensive bathroom layout complete with front elevation details, seat cover specifications, and structural elements. Perfect for rural or traditional projects, the drawing helps architects, interior designers, and engineers visualize and plan plumbing, wall structure, and fitting placements. Use this file to enhance presentations or as a working reference for construction execution.
Uploaded by:
Eiz
Luna

