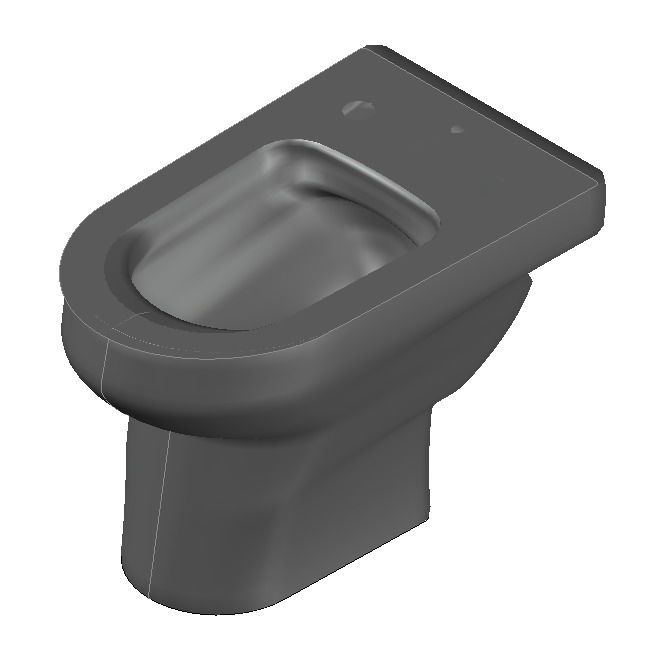Bidet 3D Plan Layout DWG File for Bathroom Installation Design
Description
Access a professionally designed 3D bidet plan layout file in DWG format, perfect for bathroom planning and sanitary installation projects. This CAD drawing includes accurate dimensions, water inlet positions, and mounting details to ensure proper fitting in both residential and commercial washrooms. Whether you are designing a new layout or updating existing plumbing fixtures, this 3D bidet model provides a precise reference for architects, interior designers, and engineers.
Uploaded by:
Eiz
Luna

