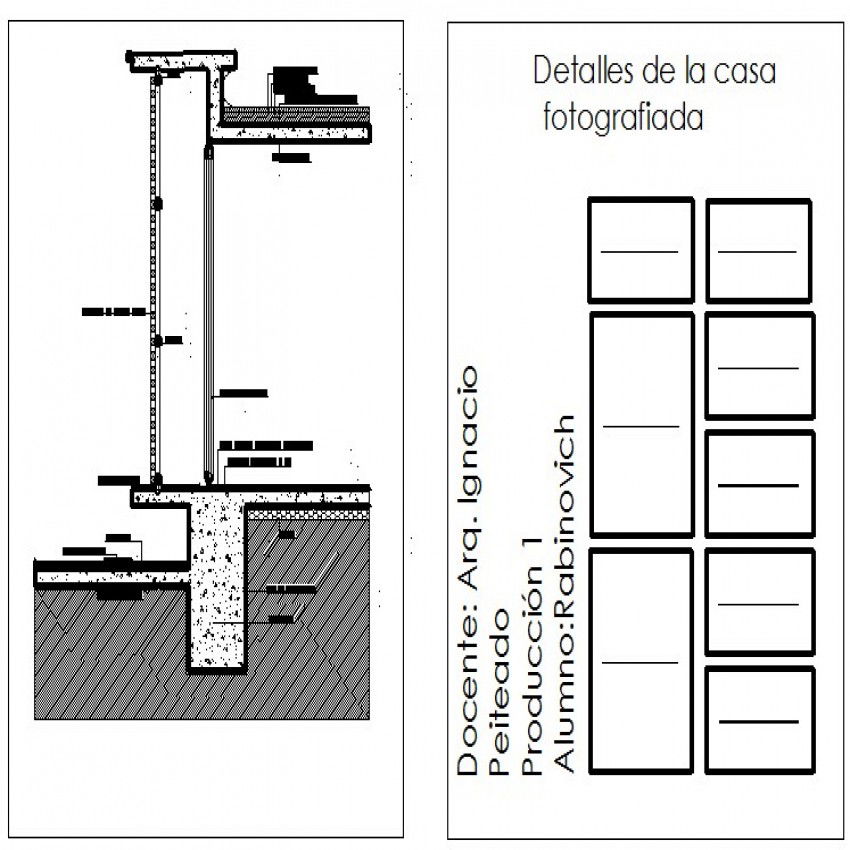Detailed 3D Cube House DWG CAD File for AutoCAD Residential Design
Description
Access the 3D Cube House CAD drawing DWG file for AutoCAD projects. This file provides accurate floor plans, elevations, and architectural details, allowing designers and architects to create precise and professional cube house designs for residential or commercial projects.
Uploaded by:
Eiz
Luna
