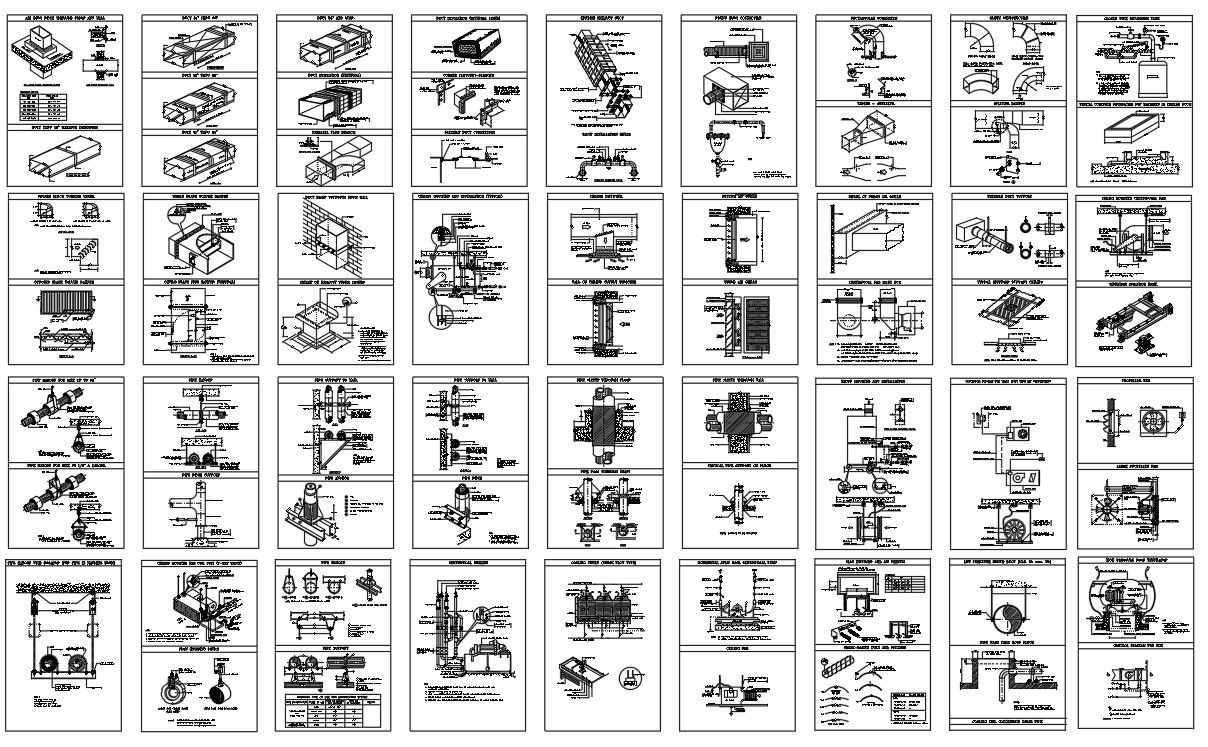Structural DWG Drawing with Complete Building Details
Description
Structure details including air duct riser through floor and wall, duck insulation, kitchen exhaust duct, elbow
construction pipe hanger , high pressure roof ventilator .
File Type:
Autocad
File Size:
1.4 MB
Category::
Structure
Sub Category::
Section Plan CAD Blocks & DWG Drawing Models
type:
Gold
Uploaded by:
Mehul
Patel

