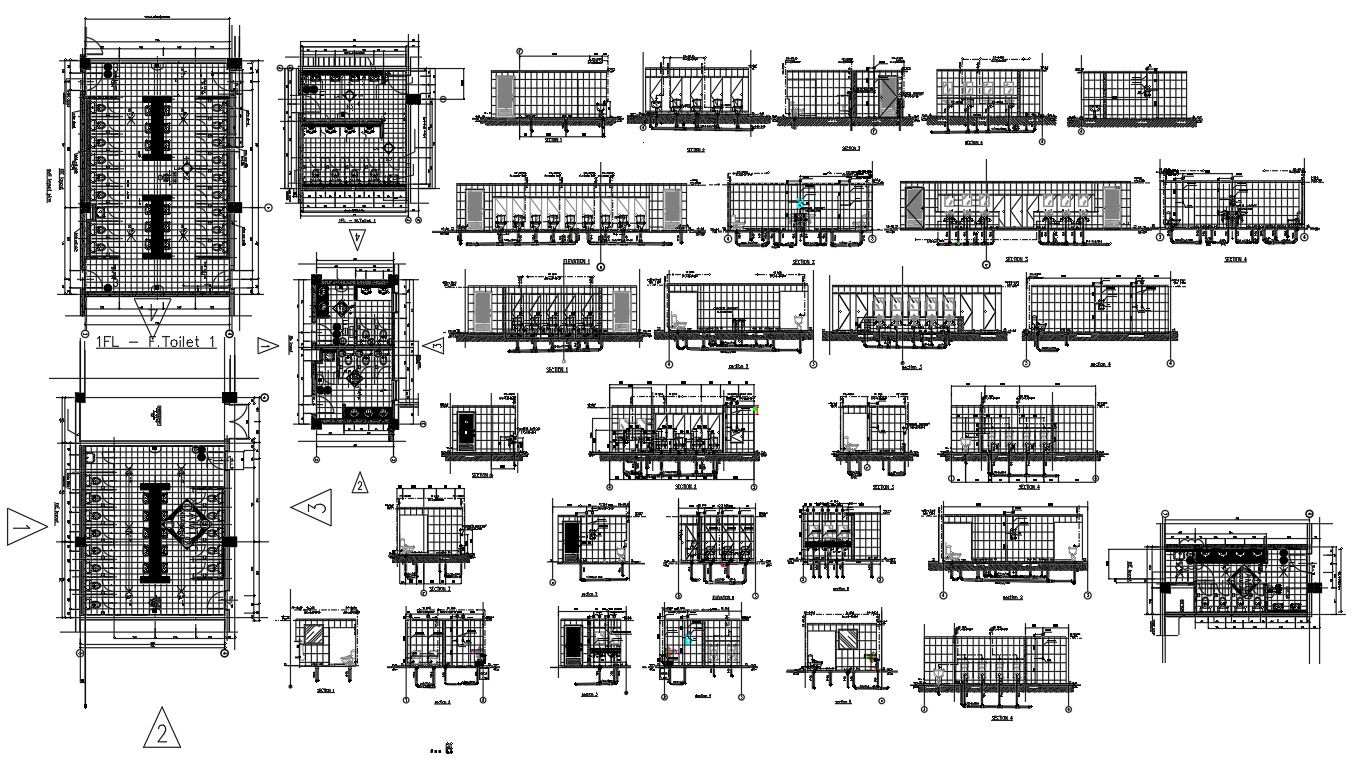Toilet Detail
Description
Toilet Detail in a layout plan, door details, section plan , wash basing , pipe details , glass, sanitary ware details ,
this file draw in autocad format.
File Type:
Autocad
File Size:
1.3 MB
Category::
Architecture
Sub Category::
Bathroom & Toilet Drawing
type:
Gold
Uploaded by:
Mehul
Patel
