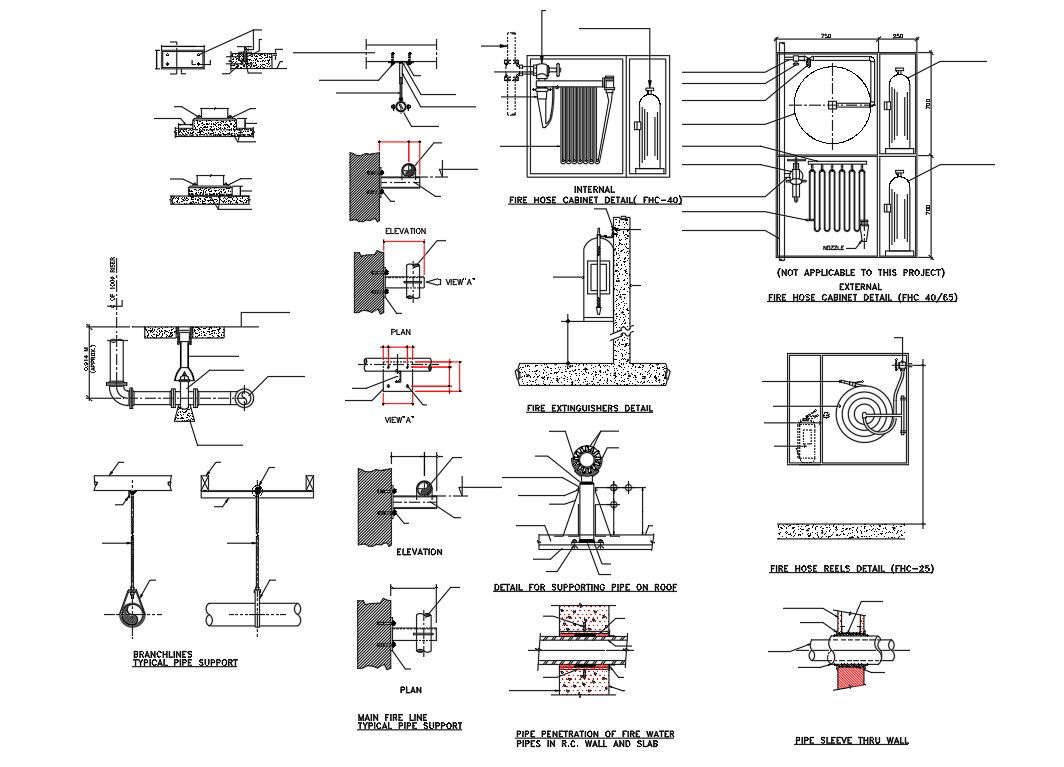Structure details
Description
Structure details in a branch lines typical pipe support, details for supporting pipe on roof, , fire hose cabinet
details, pipe penetration of fire water.
File Type:
Autocad
File Size:
906 KB
Category::
Structure
Sub Category::
Section Plan CAD Blocks & DWG Drawing Models
type:
Gold
Uploaded by:
Mehul
Patel

