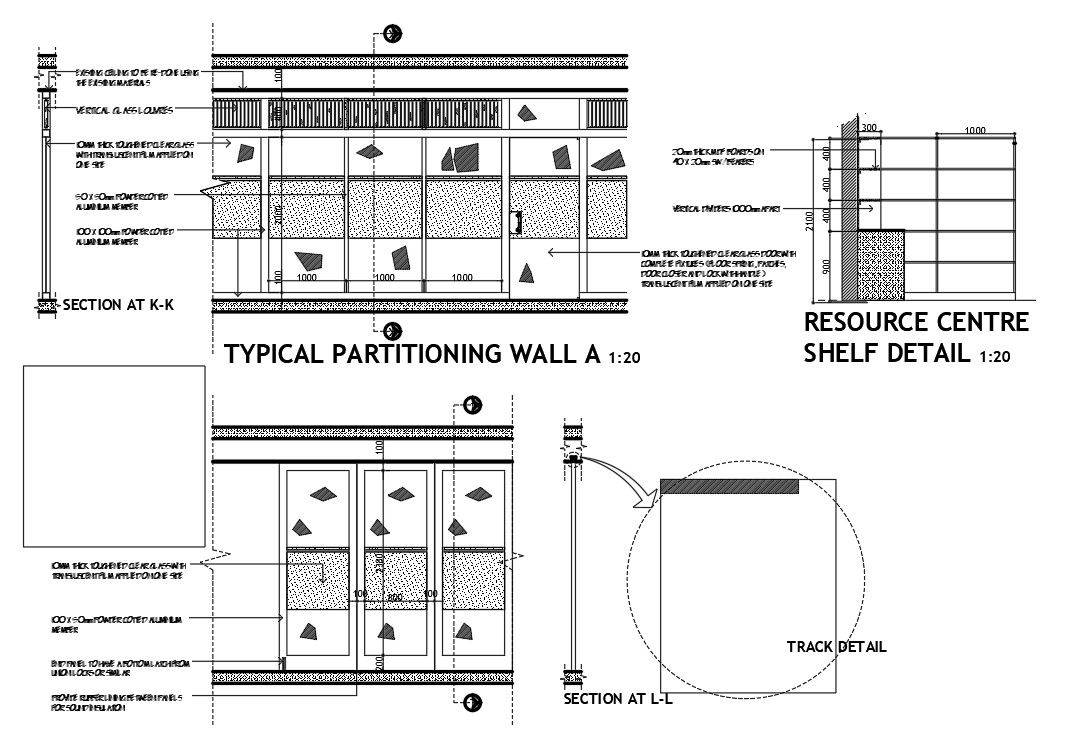Wall Section detail
Description
Wall Section detail in a partitioning wall, resource center , shelf details , floor spring , patches, door closer and lock
with handl. , This file draw in autocad format.
File Type:
Autocad
File Size:
93 KB
Category::
Structure
Sub Category::
Section Plan CAD Blocks & DWG Drawing Models
type:
Gold
Uploaded by:
Mehul
Patel

